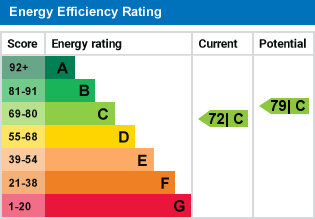Standout Features
- NO UPWARD CHAIN
- FIRST FLOOR APARTMENT
- TWO DOUBLE BEDROOMS
- OPEN PLAN LOUNGE KITCHEN AREA
- OFF ROAD PARKING
- IDEAL FIRST HOME OR INVESTMENT
- LEASEHOLD
- NEW LEASE TERM AGREED
- COUNCIL TAX BAND A
- VIEWING HIGHLY RECOMMENDED
Property Description
SUMMARY Nestled within the highly desirable village of Woodsetts, this well proportioned and beautifully presented first-floor apartment represents an outstanding opportunity for either a first time buyer or an astute investor. The property's prime location offers immediate proximity to essential local amenities, while commuters will benefit from excellent accessibility to both Shireoaks and Worksop train stations, alongside rapid connections to the wider A1 and M1 motorway networks.
COMMUNAL ENTRANCE A front facing door leads into the communal hallway with stairs rising to the apartment.
HALLWAY 11' 4" x 4' 9" (3.47m x 1.47m) A side facing entrance door gives access to the hallway with two built in storage cupboards one of which houses the hot water cylinder.
Doors give access to the rest of the accommodation.
OPEN PLAN LIVING AREA 17' 1" x 18' 5" (5.23m x 5.63m) With two front facing Upvc double glazed windows, electric storage heater. Kitchen to comprise, range of wall and base units,tiled splash backs to roll edged work surfaces incoporating a stainless steel sink and drainer unit with mixer tap, space for a freestanding electric cooker with stainless streel chimney extractor above and and space for an under counter fridge.
BEDROOM ONE 12' 4" x 10' 9" (3.76m x 3.29m) A good sized double bedroom with a rear facing Upvc double glazed window. wall mounted electric storage heater and access to the loft space.
BEDROOM TWO 8' 11" x 10' 11" (2.74m x 3.35m) A further good sized double bedroom with a rear facing Upvc double glazed window and wall mounted electric storage heater.
BATHROOM 8' 0" x 9' 8" (2.45m x 2.96m) A generously proportioned four piece bathroom with tiled floor, partial tiling to the walls, panelled bath, separate shower cubicle, low flush WC and hand wash basin.
OUTSIDE To the front of the property is the allocated parking. Situated to the rear is a communal low maintenance patio garden.
AGENCY NOTES TENURE - LEASEHOLD
Lease has been renewed - there are 153 year left on the lease the end lease date is 2178
GROUND RENT £1
SERVICE CHARGE £400
EPC RATING C
COUNCIL TAX BAND A
DISCLAIMER Whilst we endeavour to make our sales details accurate and reliable, if there is any point which is of particular importance to you, please contact the office and we will be pleased to check the information. Do so, particularly if contemplating travelling some distance to view the property.
All measurements have been taken using a sonic / laser tape measure and therefore, may be subject to a small margin of error
COMMUNAL ENTRANCE A front facing door leads into the communal hallway with stairs rising to the apartment.
HALLWAY 11' 4" x 4' 9" (3.47m x 1.47m) A side facing entrance door gives access to the hallway with two built in storage cupboards one of which houses the hot water cylinder.
Doors give access to the rest of the accommodation.
OPEN PLAN LIVING AREA 17' 1" x 18' 5" (5.23m x 5.63m) With two front facing Upvc double glazed windows, electric storage heater. Kitchen to comprise, range of wall and base units,tiled splash backs to roll edged work surfaces incoporating a stainless steel sink and drainer unit with mixer tap, space for a freestanding electric cooker with stainless streel chimney extractor above and and space for an under counter fridge.
BEDROOM ONE 12' 4" x 10' 9" (3.76m x 3.29m) A good sized double bedroom with a rear facing Upvc double glazed window. wall mounted electric storage heater and access to the loft space.
BEDROOM TWO 8' 11" x 10' 11" (2.74m x 3.35m) A further good sized double bedroom with a rear facing Upvc double glazed window and wall mounted electric storage heater.
BATHROOM 8' 0" x 9' 8" (2.45m x 2.96m) A generously proportioned four piece bathroom with tiled floor, partial tiling to the walls, panelled bath, separate shower cubicle, low flush WC and hand wash basin.
OUTSIDE To the front of the property is the allocated parking. Situated to the rear is a communal low maintenance patio garden.
AGENCY NOTES TENURE - LEASEHOLD
Lease has been renewed - there are 153 year left on the lease the end lease date is 2178
GROUND RENT £1
SERVICE CHARGE £400
EPC RATING C
COUNCIL TAX BAND A
DISCLAIMER Whilst we endeavour to make our sales details accurate and reliable, if there is any point which is of particular importance to you, please contact the office and we will be pleased to check the information. Do so, particularly if contemplating travelling some distance to view the property.
All measurements have been taken using a sonic / laser tape measure and therefore, may be subject to a small margin of error
Additional Information
Tenure:
Leasehold
Ground Rent:
£1 per year
Service Charge:
£400 per year
Council Tax Band:
A
Mortgage calculator
Calculate your stamp duty
Results
Stamp Duty To Pay:
Effective Rate:
| Tax Band | % | Taxable Sum | Tax |
|---|
Lindrick Court, Woodsetts
Struggling to find a property? Get in touch and we'll help you find your ideal property.


