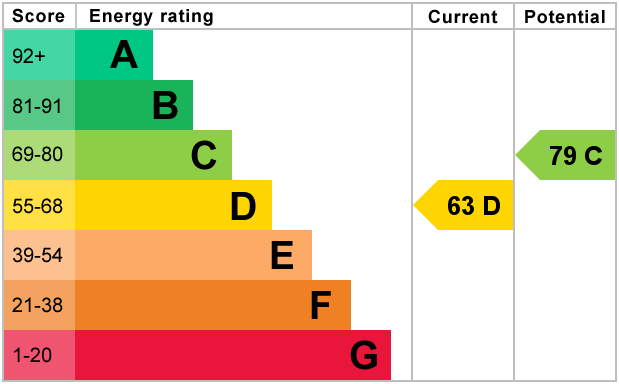Standout Features
- Lease to be Extended Prior to Sale
- Spacious and Bright Apartment
- Off-Road Parking Available
- Close to Town Centre and Hospital
- Close to Local Shops
- Immaculate Presentation
- Two Double Bedrooms
- Buy To Let Potential - £900pcm
Property Description
Incredibly spacious and bright owing to the large double glazed windows in every room, this first-floor apartment is most attractive.
With immaculate presentation and modern fixtures and fittings throughout.
A great first home or buy to let investment.
COMMUNAL ENTRANCE The ground floor entranceway is clean and well-maintained with stairs rising to the first floor landing.
Front door to the apartment opening into the main reception room.
SITTING/DINING ROOM 18' 4" x 12' 1" (5.6m x 3.7m) Reception room with plenty of space for both seating and dining areas. Large double glazed window to the front.
Doors leading to the rear hallway and kitchen.
Neutral decor and dark grey carpet.
Electric storage heater.
Useful storage cupboard, also housing the hot water immersion tank.
KITCHEN 12' 1" x 6' 10" (3.7m x 2.1m) Modern and attractive kitchen with large double glazed window to the rear.
The adjoining utility room provides useful additional space.
The kitchen has a range of fitted wood-effect units with a mottled grey work-top.
Integrated electric oven, hob and extractor fan with space for a fridge-freezer.
Grey tile-effect vinyl flooring, neutral wall tiles and decor.
Electric storage heater.
UTILITY ROOM Useful additional space from the kitchen with plumbing and appliance space for washing machine and tumble dryer plus coat / shoe storage etc.
Double glazed window to the rear.
REAR HALL From the sitting room a door leads into a small rear hall with further doors leading to the two bedrooms and bathroom.
Neutral decor and dark grey carpet.
BEDROOM ONE 13' 1" x 12' 9" (4m x 3.9m) Large double bedroom with double glazed window to the front.
Neutral decor and dark grey carpet.
Electric storage heater.
BEDROOM TWO Double bedroom with double glazed window to the rear.
Neutral decor and dark grey carpet.
Electric storage heater.
BATHROOM Family bathroom with white suite of bath with electric shower above, pedestal basin and toilet.
Oak-effect vinyl flooring and white wall tiles with blue feature tiles.
Double glazed window to the rear.
Electric heated towel rail.
OUTSIDE Surrounding the apartments is well-kept communal lawn areas.
There is a small carpark to the front of the block which is unallocated, but is available on a 'first come, first serve' basis.
With immaculate presentation and modern fixtures and fittings throughout.
A great first home or buy to let investment.
COMMUNAL ENTRANCE The ground floor entranceway is clean and well-maintained with stairs rising to the first floor landing.
Front door to the apartment opening into the main reception room.
SITTING/DINING ROOM 18' 4" x 12' 1" (5.6m x 3.7m) Reception room with plenty of space for both seating and dining areas. Large double glazed window to the front.
Doors leading to the rear hallway and kitchen.
Neutral decor and dark grey carpet.
Electric storage heater.
Useful storage cupboard, also housing the hot water immersion tank.
KITCHEN 12' 1" x 6' 10" (3.7m x 2.1m) Modern and attractive kitchen with large double glazed window to the rear.
The adjoining utility room provides useful additional space.
The kitchen has a range of fitted wood-effect units with a mottled grey work-top.
Integrated electric oven, hob and extractor fan with space for a fridge-freezer.
Grey tile-effect vinyl flooring, neutral wall tiles and decor.
Electric storage heater.
UTILITY ROOM Useful additional space from the kitchen with plumbing and appliance space for washing machine and tumble dryer plus coat / shoe storage etc.
Double glazed window to the rear.
REAR HALL From the sitting room a door leads into a small rear hall with further doors leading to the two bedrooms and bathroom.
Neutral decor and dark grey carpet.
BEDROOM ONE 13' 1" x 12' 9" (4m x 3.9m) Large double bedroom with double glazed window to the front.
Neutral decor and dark grey carpet.
Electric storage heater.
BEDROOM TWO Double bedroom with double glazed window to the rear.
Neutral decor and dark grey carpet.
Electric storage heater.
BATHROOM Family bathroom with white suite of bath with electric shower above, pedestal basin and toilet.
Oak-effect vinyl flooring and white wall tiles with blue feature tiles.
Double glazed window to the rear.
Electric heated towel rail.
OUTSIDE Surrounding the apartments is well-kept communal lawn areas.
There is a small carpark to the front of the block which is unallocated, but is available on a 'first come, first serve' basis.
Additional Information
Tenure:
Leasehold
Service Charge:
£1,148 per year
Council Tax Band:
A
Mortgage calculator
Calculate your stamp duty
Results
Stamp Duty To Pay:
Effective Rate:
| Tax Band | % | Taxable Sum | Tax |
|---|
Legion Road, Yeovil
Struggling to find a property? Get in touch and we'll help you find your ideal property.


