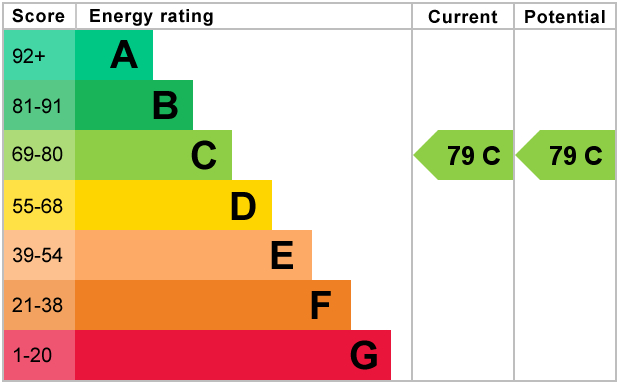Standout Features
- OFFERED WITH NO ONWARD CHAIN
- EXECUTIVE PURPOSE BUILT APARTMENT
- MUCH SOUGHT AFTER RESIDENTIAL POSITION
- 250 YEAR LEASE FROM JAN 1 2007
- 231 YEAR LEASE REMAINING
- COMMUNAL PARKING
- MODERN OPEN PLAN LIVING SPACE
- KITCHEN WITH INTEGRATED APPLIANCES
- TASTEFULLY PRESENTED THROUGHOUT
- DEMANDS INTERNAL INSPECTION TO BE APPRECIATED
Property Description
No Onward Chain - Ready to Move Into!
This attractive executive apartment offers stylish and modern living in a highly sought-after location. The property comprises a spacious double bedroom, a well-proportioned single bedroom, and a family bathroom with shower over bath. At its heart is a contemporary open-plan lounge and dining area, complemented by a bespoke fitted kitchen with integrated appliances. Benefiting from gas central heating, this home is ideal for professionals, first-time buyers, or investors alike. Perfectly positioned close to local amenities and excellent transport links, early viewing is highly recommended.
COMMUNAL ENTRANCE Telephone entry system Carpeted internal halls and stairs
INTERNAL HALL Served by a solid door Radiator Storage cupboard
LOUNGE/DINER 9' 7" x 16' 10" (2.92m x 5.13m) Radiator Double glazed window Open to the kitchen
KITCHEN 7' 0" x 8' 8" (2.13m x 2.64m) Fitted with a comprehensive range of wall and base units Single drainer sink in ample work surfaces Gas hob and electric oven with overhead extractor Plumbed for a washing machine Central heating boiler Double glazed window
BEDROOM 1 13' 3" x 10' 6" (4.04m x 3.2m) Built in wardrobes Radiator Double glazed window
BEDROOM 2 Radiator Double glazed window
BATHROOM Partially tiled and fitted with a traditional three piece suite complete with an overhead shower Radiator
OUTSIDE There is ample parking with allocated and visitors spaces
This attractive executive apartment offers stylish and modern living in a highly sought-after location. The property comprises a spacious double bedroom, a well-proportioned single bedroom, and a family bathroom with shower over bath. At its heart is a contemporary open-plan lounge and dining area, complemented by a bespoke fitted kitchen with integrated appliances. Benefiting from gas central heating, this home is ideal for professionals, first-time buyers, or investors alike. Perfectly positioned close to local amenities and excellent transport links, early viewing is highly recommended.
COMMUNAL ENTRANCE Telephone entry system Carpeted internal halls and stairs
INTERNAL HALL Served by a solid door Radiator Storage cupboard
LOUNGE/DINER 9' 7" x 16' 10" (2.92m x 5.13m) Radiator Double glazed window Open to the kitchen
KITCHEN 7' 0" x 8' 8" (2.13m x 2.64m) Fitted with a comprehensive range of wall and base units Single drainer sink in ample work surfaces Gas hob and electric oven with overhead extractor Plumbed for a washing machine Central heating boiler Double glazed window
BEDROOM 1 13' 3" x 10' 6" (4.04m x 3.2m) Built in wardrobes Radiator Double glazed window
BEDROOM 2 Radiator Double glazed window
BATHROOM Partially tiled and fitted with a traditional three piece suite complete with an overhead shower Radiator
OUTSIDE There is ample parking with allocated and visitors spaces
Additional Information
Tenure:
Leasehold
Ground Rent:
£150 per year
Service Charge:
£1,800 per year
Council Tax Band:
B
Mortgage calculator
Calculate your stamp duty
Results
Stamp Duty To Pay:
Effective Rate:
| Tax Band | % | Taxable Sum | Tax |
|---|
Latimer Close, Widnes
Struggling to find a property? Get in touch and we'll help you find your ideal property.




