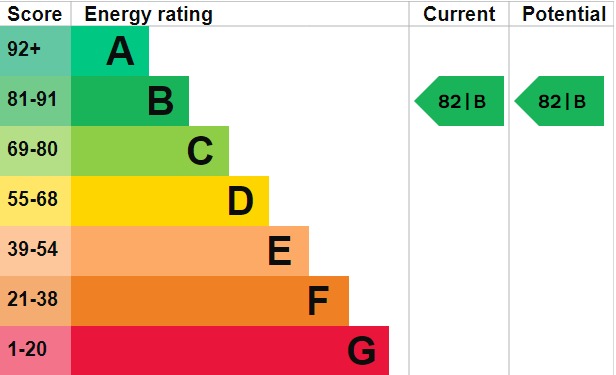Standout Features
- Two Bedroom Apartment
- CASH ONLY
- Allocated Parking Space
- Modern Kitchen
- Juliet Balcony
- Gas Central Heating
- Intercom Entry
- Council Tax Band B
- Annual Service Charge: £2544
- Annual Ground Rent: £100
Property Description
Two Bedroom First Floor Apartment situated on this modern development in this popular quiet residential location offering a spacious and bright accommodation with modern fitted kitchen, bathroom and large living room/diner.
The property comprises; Intercom Entry, entrance hall perfect for storing coats and shoes, large lounge/diner with Juliet balcony providing ample natural light and fresh air, modern fitted kitchen with gas hob and oven, modern three piece bathroom suite with WC, wash basin and bath, and finally two bedrooms to the rear.
To The Outside there is an allocated parking space and grass areas.
The property must be viewed to appreciate the size of the accommodation. The property further benefits from gas central heating, Upvc double glazing and allocated parking space
** PLEASE NOTE: Photos were taken before current tenancy Jan 2021**
ENTRANCE HALL Separate entrance hall perfect for leaving coats and shoes
LOUNGE/DINER 17' 10" x 11' 8" (5.45m x 3.56m) Large lounge/diner with two radiators, Juliet balcony providing ample natural light and open plan to the kitchen
KITCHEN 6' 2" x 6' 6" (1.9m x 2m) Modern fitted kitchen with gas hob and oven and plenty of wall and base units providing ample storage space
BEDROOM ONE 10' 11" x 11' 8" (3.35m x 3.58m) Spacious double bedroom with radiator and window providing ample natural light
BEDROOM TWO 10' 2" x 7' 8" (3.12m x 2.35m) Bedroom with radiator and window providing ample natural light
BATHROOM 6' 5" x 6' 4" (1.97m x 1.95m) Three piece bathroom suite with WC, wash basin and bath
TO THE OUTSIDE Allocated parking space
The property comprises; Intercom Entry, entrance hall perfect for storing coats and shoes, large lounge/diner with Juliet balcony providing ample natural light and fresh air, modern fitted kitchen with gas hob and oven, modern three piece bathroom suite with WC, wash basin and bath, and finally two bedrooms to the rear.
To The Outside there is an allocated parking space and grass areas.
The property must be viewed to appreciate the size of the accommodation. The property further benefits from gas central heating, Upvc double glazing and allocated parking space
** PLEASE NOTE: Photos were taken before current tenancy Jan 2021**
ENTRANCE HALL Separate entrance hall perfect for leaving coats and shoes
LOUNGE/DINER 17' 10" x 11' 8" (5.45m x 3.56m) Large lounge/diner with two radiators, Juliet balcony providing ample natural light and open plan to the kitchen
KITCHEN 6' 2" x 6' 6" (1.9m x 2m) Modern fitted kitchen with gas hob and oven and plenty of wall and base units providing ample storage space
BEDROOM ONE 10' 11" x 11' 8" (3.35m x 3.58m) Spacious double bedroom with radiator and window providing ample natural light
BEDROOM TWO 10' 2" x 7' 8" (3.12m x 2.35m) Bedroom with radiator and window providing ample natural light
BATHROOM 6' 5" x 6' 4" (1.97m x 1.95m) Three piece bathroom suite with WC, wash basin and bath
TO THE OUTSIDE Allocated parking space
Additional Information
Tenure:
Leasehold
Ground Rent:
£100 per year
Service Charge:
£2,544 per year
Council Tax Band:
B
Mortgage calculator
Calculate your stamp duty
Results
Stamp Duty To Pay:
Effective Rate:
| Tax Band | % | Taxable Sum | Tax |
|---|
Laisterdyke, Bradford, West Yorkshire
Struggling to find a property? Get in touch and we'll help you find your ideal property.


