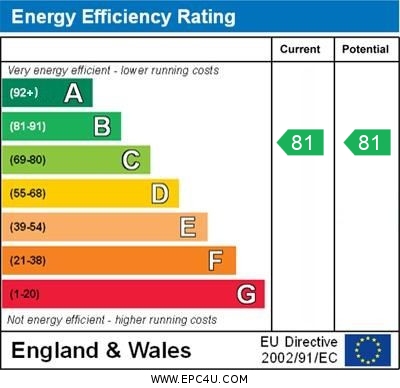Standout Features
- Executive Apartment
- Two Double Bedrooms
- Two Bathrooms
- Gas Central Heating
- Shared Parking Non Allocated
- Double Glazing
- Regular Bus Links
- Quiet Location
- Beautifully presented
- Local Amenities Close By
Property Description
ONLY THE GREATEST FOR GRANDHOLM! This beautifully presented, top floor, two bedroom apartment is situated in a quiet location near to the River Don. This spacious accommodation enjoys benefits of gas heating, double glazing, private non allocated parking and factored development. Excellent property for professional, couple, family or property investors.
Grandholm Village is an executive development situated to the north of Aberdeen city centre. The city centre, Dyce and Aberdeen Airport are within 15 minutes commuting distance. It is a thriving community with seven primary schools, two secondary schools, parks and shops.
Area features include:
- A variety of supermarkets and shops
- Westfield Park and Seaton Park
- Various churches and community centres
- Easy access to the AWPR
ENTRANCE HALL Access to most rooms in the property and benefits from two large storage cupboards. Security entry phone and newly installed hive thermostat is located in the hall.
LOUNGE Generously sized lounge with large rear facing window allow plenty of natural light to stream into this room. Ample space for freestanding furniture. Neutral décor and carpeted flooring complete the room. Open access to the kitchen making this room ideal for entertaining or for those all important family get togethers.
KITCHEN Open with the lounge, this modern kitchen has a range of light wooden effect wall and base units are excellent for storage, with a contrasting dark countertop. Integrated appliances include gas hob, electric oven, overhead fan and fridge/ freezer. Large storage cupboard which also houses the gas boiler. Tiled splash back, neutral décor and vinyl flooring.
BEDROOM 1 Sizeable double bedroom with built-in wardrobes equipped with sliding doors. Has an abundance of space for freestanding furniture. Front facing window floods the room with natural light. Neutral décor and carpeted flooring. Access to an en-suite shower room.
ENSUITE Contemporary shower room with a three piece white suite including a large walk-in shower cubicle. Tiled splash back areas. Neutral decor and vinyl flooring. Additional storage given by the under sink cupboard.
BEDROOM 2 Good sized double bedroom with built-in wardrobe equipped with sliding doors. Front facing window allowing natural light to stream into the room. Neutral décor and carpeted flooring.
BATHROOM Fresh looking bathroom with a three piece white suite. Tiled splash back areas, neutral décor and vinyl flooring.
Grandholm Village is an executive development situated to the north of Aberdeen city centre. The city centre, Dyce and Aberdeen Airport are within 15 minutes commuting distance. It is a thriving community with seven primary schools, two secondary schools, parks and shops.
Area features include:
- A variety of supermarkets and shops
- Westfield Park and Seaton Park
- Various churches and community centres
- Easy access to the AWPR
ENTRANCE HALL Access to most rooms in the property and benefits from two large storage cupboards. Security entry phone and newly installed hive thermostat is located in the hall.
LOUNGE Generously sized lounge with large rear facing window allow plenty of natural light to stream into this room. Ample space for freestanding furniture. Neutral décor and carpeted flooring complete the room. Open access to the kitchen making this room ideal for entertaining or for those all important family get togethers.
KITCHEN Open with the lounge, this modern kitchen has a range of light wooden effect wall and base units are excellent for storage, with a contrasting dark countertop. Integrated appliances include gas hob, electric oven, overhead fan and fridge/ freezer. Large storage cupboard which also houses the gas boiler. Tiled splash back, neutral décor and vinyl flooring.
BEDROOM 1 Sizeable double bedroom with built-in wardrobes equipped with sliding doors. Has an abundance of space for freestanding furniture. Front facing window floods the room with natural light. Neutral décor and carpeted flooring. Access to an en-suite shower room.
ENSUITE Contemporary shower room with a three piece white suite including a large walk-in shower cubicle. Tiled splash back areas. Neutral decor and vinyl flooring. Additional storage given by the under sink cupboard.
BEDROOM 2 Good sized double bedroom with built-in wardrobe equipped with sliding doors. Front facing window allowing natural light to stream into the room. Neutral décor and carpeted flooring.
BATHROOM Fresh looking bathroom with a three piece white suite. Tiled splash back areas, neutral décor and vinyl flooring.
Additional Information
Tenure:
Freehold
Council Tax Band:
D
Mortgage calculator
Calculate your stamp duty
Results
Stamp Duty To Pay:
Effective Rate:
| Tax Band | % | Taxable Sum | Tax |
|---|
Ladeside, Grandholm Crescent, Bridge Of Don
Struggling to find a property? Get in touch and we'll help you find your ideal property.


