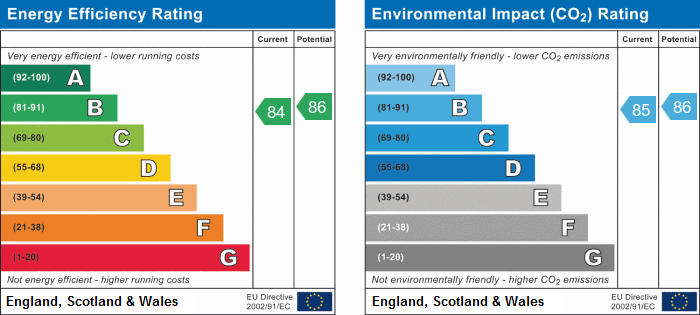Standout Features
- Spacious Open Plan Living
- Master Bedroom With Ensuite
- First Floor Position
- Allocated Parking
- Secure Entry System
- Close To Local Employers
- Crewe 2 Miles Away
- Nantwich 3 Miles Away
- On A Major Bus Route
- Finished To A High Standard
Property Description
High Quality - Two bedroom spacious first floor apartment located off a quiet cul-de-sac in the village of Wistaston. With spacious open plan living area, two double bedrooms, master with en-suite shower room, parking and secure audio activated entry. This home offers easy access to the A500 & M6. Plus only a short distance from the historic market town of Nantwich and close proximity to the railway station.
This property is an excellent investment opportunity as has a tenancy running until March 2015 with a rental of £595 pcm
ENTRANCE HALL The communal entrance hall is shared by just six properties. The apartment entrance door leads to the hallway with doors to principal rooms.
LIVING ROOM 17'3 (max) x 14'6 (max) (5.26m ( max) x 4.42m ( ma - Offering double radiator, laminate flooring, double glazed French doors to Juliet balcony, telephone point and TV aerial point.
KITCHEN Open plan kitchen off the living room/dining room, offering a range of base and wall units, work surfaces 11/2 bowl stainless steel sink unit and mixer tap, integral electric oven, four burner gas hob with stainless steel splash back, chimney style cooker hood with lighting, plumbing for an automatic washing machine, partial tiling, recessed spot lights and uPVC double glazed window.
BEDROOM 1 11'7 x 9'7 (3.53m x 2.92m) - Light and bright master bedroom offering double glazed roof window, uPVC double glazed window, laminate flooring, radiator, telephone point and TV aerial point.
ENSUITE Offering generous shower cubicle and mixer shower, pedestal wash hand basin and mixer tap, low level push button flush WC, wall tiling, electric shaver socket and extractor fan.
BEDROOM 2 11'6 x 11'0 (max) (3.51m x 3.35m ( max)) - Light and bright second bedroom, ideal as a bedroom or dining room, and offering two double glazed roof windows, uPVC double glazed window, laminate flooring and double radiator.
BATHROOM Offering panelled bath, pedestal wash hand basin and mixer tap, low level push button flush WC, radiator and extractor fan.
CARPARK The development has private car parking for owners and visitors.
Accuracy: Whilst we endeavour to make our sales/lettings details accurate and reliable, if there is any point which is of particular importance to you, please contact the office and we will be pleased to check the information. Do so, particularly if contemplating travelling some distance to view the property. Sonic / laser Tape: All measurements have been taken using a sonic / laser tape measure and therefore, may be subject to a small margin of error. Services Not tested: The mention of any appliances and/or services within these Sales/Lettings Particulars does not imply they are in full and efficient working order. All Measurements: All Measurements are Approximate.
This property is an excellent investment opportunity as has a tenancy running until March 2015 with a rental of £595 pcm
ENTRANCE HALL The communal entrance hall is shared by just six properties. The apartment entrance door leads to the hallway with doors to principal rooms.
LIVING ROOM 17'3 (max) x 14'6 (max) (5.26m ( max) x 4.42m ( ma - Offering double radiator, laminate flooring, double glazed French doors to Juliet balcony, telephone point and TV aerial point.
KITCHEN Open plan kitchen off the living room/dining room, offering a range of base and wall units, work surfaces 11/2 bowl stainless steel sink unit and mixer tap, integral electric oven, four burner gas hob with stainless steel splash back, chimney style cooker hood with lighting, plumbing for an automatic washing machine, partial tiling, recessed spot lights and uPVC double glazed window.
BEDROOM 1 11'7 x 9'7 (3.53m x 2.92m) - Light and bright master bedroom offering double glazed roof window, uPVC double glazed window, laminate flooring, radiator, telephone point and TV aerial point.
ENSUITE Offering generous shower cubicle and mixer shower, pedestal wash hand basin and mixer tap, low level push button flush WC, wall tiling, electric shaver socket and extractor fan.
BEDROOM 2 11'6 x 11'0 (max) (3.51m x 3.35m ( max)) - Light and bright second bedroom, ideal as a bedroom or dining room, and offering two double glazed roof windows, uPVC double glazed window, laminate flooring and double radiator.
BATHROOM Offering panelled bath, pedestal wash hand basin and mixer tap, low level push button flush WC, radiator and extractor fan.
CARPARK The development has private car parking for owners and visitors.
Accuracy: Whilst we endeavour to make our sales/lettings details accurate and reliable, if there is any point which is of particular importance to you, please contact the office and we will be pleased to check the information. Do so, particularly if contemplating travelling some distance to view the property. Sonic / laser Tape: All measurements have been taken using a sonic / laser tape measure and therefore, may be subject to a small margin of error. Services Not tested: The mention of any appliances and/or services within these Sales/Lettings Particulars does not imply they are in full and efficient working order. All Measurements: All Measurements are Approximate.
Additional Information
Tenure:
Leasehold
Ground Rent:
£150 per year
Service Charge:
£805 per year
Mortgage calculator
Calculate your stamp duty
Results
Stamp Duty To Pay:
Effective Rate:
| Tax Band | % | Taxable Sum | Tax |
|---|
Laburnum Court , Rope Lane, Wistaston
Struggling to find a property? Get in touch and we'll help you find your ideal property.


