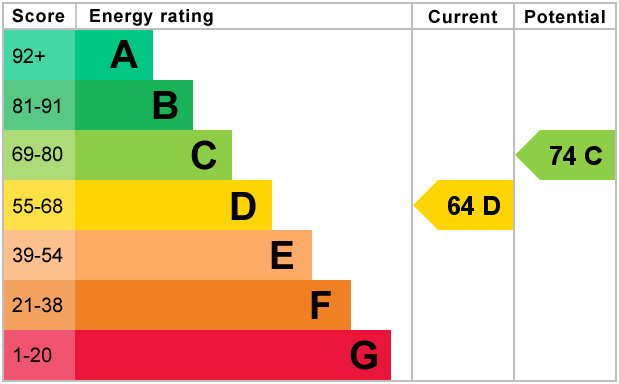Standout Features
- Two Bedroom First Floor Flat
- Spacious Interior
- Neutral Finish
- Private Balcony
- Private Garden
- Boiler Installed August 2022
- No Onward Chain
- Ideal FTB or BTL
Property Description
GUIDE PRICE £80,000-£90,000. Being offered to the market with no onward chain this spacious two bedroom first floor flat makes for a perfect first time purchase or investment buy to let opportunity with a fantastic potential yield. Requiring some modernisation, the property comprises of a hallway, lounge/diner, fitted kitchen, two double bedrooms, fitted bathroom and a utility/store. The property also benefits from a private balcony and a rear garden. Early viewing is strongly recommended.
HALLWAY 11' 5" x 3' 9" (3.48m x 1.14m) Accessed via an external door, with wall mounted radiator, door to the balcony and ceiling light.
LOUNGE/DINER 15' x 11' 5" (4.57m x 3.48m) With gas fire, wall mounted radiator, uPVC double glazed window to the rear elevation and ceiling light.
KITCHEN 9' 2" x 8' 10" (2.79m x 2.69m) With a range of high and low level units with a rolled edge worktop over incorporating a stainless steel sink and drainer, splash back tiling, cooker point, wall mounted radiator, uPVC double glazed window to the front elevation and ceiling light.
HALL 5' 2" x 4' (1.57m x 1.22m) With ceiling light and loft hatch.
MASTER BEDROOM 12' 1" x 10' 8" (3.68m x 3.25m) With a wall mounted radiator, uPVC double glazed window to the rear elevation, fitted storage and ceiling light.
BEDROOM TWO 12' 11" x 8' 5" (3.94m x 2.57m) With a wall mounted radiator, uPVC double glazed window to the front elevation and ceiling light.
BATHROOM Comprising of a panelled bath with electric shower over, low flush w.c., pedestal wash hand basin, part wall tiling, wall mounted radiator, opaque uPVC double glazed window to the front elevation, vinyl flooring and ceiling light.
UTILITY/STORE 5' 8" x 3' 11" (1.73m x 1.19m) Housing the boiler (installed August 2022) a rolled edge worktop, washing machine plumbing and a ceiling light.
EXTERNAL The property enjoys a large rear garden which is laid to lawn with a range mature shrubs and trees. There is also a private balcony which has views over the rear garden.
HALLWAY 11' 5" x 3' 9" (3.48m x 1.14m) Accessed via an external door, with wall mounted radiator, door to the balcony and ceiling light.
LOUNGE/DINER 15' x 11' 5" (4.57m x 3.48m) With gas fire, wall mounted radiator, uPVC double glazed window to the rear elevation and ceiling light.
KITCHEN 9' 2" x 8' 10" (2.79m x 2.69m) With a range of high and low level units with a rolled edge worktop over incorporating a stainless steel sink and drainer, splash back tiling, cooker point, wall mounted radiator, uPVC double glazed window to the front elevation and ceiling light.
HALL 5' 2" x 4' (1.57m x 1.22m) With ceiling light and loft hatch.
MASTER BEDROOM 12' 1" x 10' 8" (3.68m x 3.25m) With a wall mounted radiator, uPVC double glazed window to the rear elevation, fitted storage and ceiling light.
BEDROOM TWO 12' 11" x 8' 5" (3.94m x 2.57m) With a wall mounted radiator, uPVC double glazed window to the front elevation and ceiling light.
BATHROOM Comprising of a panelled bath with electric shower over, low flush w.c., pedestal wash hand basin, part wall tiling, wall mounted radiator, opaque uPVC double glazed window to the front elevation, vinyl flooring and ceiling light.
UTILITY/STORE 5' 8" x 3' 11" (1.73m x 1.19m) Housing the boiler (installed August 2022) a rolled edge worktop, washing machine plumbing and a ceiling light.
EXTERNAL The property enjoys a large rear garden which is laid to lawn with a range mature shrubs and trees. There is also a private balcony which has views over the rear garden.
Additional Information
Tenure:
Leasehold
Ground Rent:
£10 per year
Service Charge:
£350 per year
Mortgage calculator
Calculate your stamp duty
Results
Stamp Duty To Pay:
Effective Rate:
| Tax Band | % | Taxable Sum | Tax |
|---|
Ilkeston Road, Stapleford
Struggling to find a property? Get in touch and we'll help you find your ideal property.


