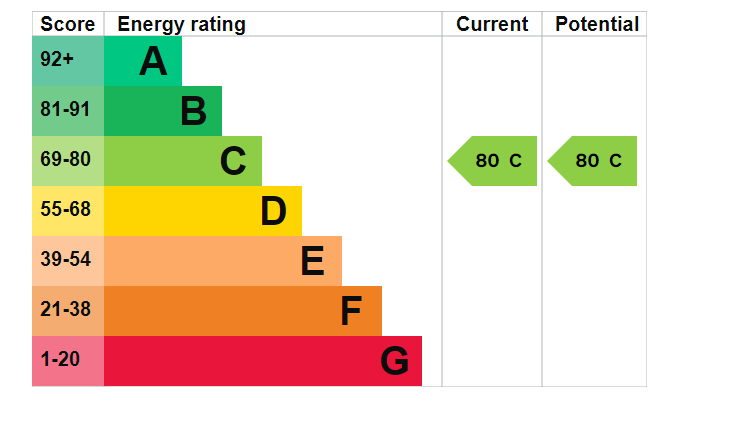Standout Features
- Ground floor apartment
- Two bedrooms
- Allocated parking
- Well appointed
- Stylish throughout
- Council tax band B
- Commuter links
- Leasehold
- Must be viewed
Property Description
GUIDE PRICE £140,000 - £150,000. Nestled at the back of a well-kept complex, Flat 7 at Vista on Moorgate Road is a hidden gem in Rotherham. This ground-floor, two-bedroom apartment offers the perfect blend of comfort and convenience, ideally located for easy access to Rotherham Town, the hospital, and main transport links.
The complex boasts beautifully maintained gardens and the benefit of an allocated parking space, ensuring peace of mind and a touch of greenery. Upon entering through a secure communal entrance, you'll find the apartment itself which opens to a welcoming hall that connects all rooms.
The utility room adds a practical touch, while the spacious bathroom features a pristine white three-piece suite that radiates modern cleanliness. Both bedrooms come with fitted wardrobes, providing ample storage space. The heart of the home is the L-shaped kitchen, dining, and living area. The kitchen is equipped with a contemporary range of fitted units, including integrated appliances. The living area extends out through French doors to a patio and the communal gardens, perfect for relaxation or entertaining guests.
This property is not just a home; it's a lifestyle choice suitable for a variety of buyers, from professionals to small families or retirees. Viewing is highly recommended to fully appreciate what this wonderful property has to offer.
COMMUNAL ENTRANCE HALL With security entrance door with hall giving access to the apartment.
ENTRANCE HALL A spacious hall which gives access to all rooms.
OPEN PLAN LIVING / KITCHEN A fantastic open plan living / dining / kitchen area. Kitchen area has an extensive range of fitted wall and base units in a contemporary shaker style. Wall units include extractor hood. Base units are set beneath contrasting worktops which include a single bowl sink, hob, oven, integrated dishwasher, integrated fridge freezer, tiled splash backs and downlights to the ceiling. Dining area has ample space and currently houses the 6 seater dining table and this opens into the lounge area which has side facing French style doors and two side facing windows.
UTILITY ROOM This useful addition rarely found in an apartment houses the recently installed boiler, plumbing for washing machine, space for tumble dryer and storage.
BEDROOM ONE A double size room with built in wardrobes and front facing window.
BEDROOM TWO A generous size bedroom with built in wardrobes and side facing window.
BATHROOM A fantastic family bathroom with a white three piece suite which comprises of a low flush w.c, wash hand basin with shower over, bath, tiling to walls and downlights to the ceiling.
OUTSIDE There is an allocated parking space, Well manicured communal areas with patio area.
The complex boasts beautifully maintained gardens and the benefit of an allocated parking space, ensuring peace of mind and a touch of greenery. Upon entering through a secure communal entrance, you'll find the apartment itself which opens to a welcoming hall that connects all rooms.
The utility room adds a practical touch, while the spacious bathroom features a pristine white three-piece suite that radiates modern cleanliness. Both bedrooms come with fitted wardrobes, providing ample storage space. The heart of the home is the L-shaped kitchen, dining, and living area. The kitchen is equipped with a contemporary range of fitted units, including integrated appliances. The living area extends out through French doors to a patio and the communal gardens, perfect for relaxation or entertaining guests.
This property is not just a home; it's a lifestyle choice suitable for a variety of buyers, from professionals to small families or retirees. Viewing is highly recommended to fully appreciate what this wonderful property has to offer.
COMMUNAL ENTRANCE HALL With security entrance door with hall giving access to the apartment.
ENTRANCE HALL A spacious hall which gives access to all rooms.
OPEN PLAN LIVING / KITCHEN A fantastic open plan living / dining / kitchen area. Kitchen area has an extensive range of fitted wall and base units in a contemporary shaker style. Wall units include extractor hood. Base units are set beneath contrasting worktops which include a single bowl sink, hob, oven, integrated dishwasher, integrated fridge freezer, tiled splash backs and downlights to the ceiling. Dining area has ample space and currently houses the 6 seater dining table and this opens into the lounge area which has side facing French style doors and two side facing windows.
UTILITY ROOM This useful addition rarely found in an apartment houses the recently installed boiler, plumbing for washing machine, space for tumble dryer and storage.
BEDROOM ONE A double size room with built in wardrobes and front facing window.
BEDROOM TWO A generous size bedroom with built in wardrobes and side facing window.
BATHROOM A fantastic family bathroom with a white three piece suite which comprises of a low flush w.c, wash hand basin with shower over, bath, tiling to walls and downlights to the ceiling.
OUTSIDE There is an allocated parking space, Well manicured communal areas with patio area.
Additional Information
Tenure:
Leasehold
Ground Rent:
£150 per year
Service Charge:
£1,541 per year
Council Tax Band:
B
Mortgage calculator
Calculate your stamp duty
Results
Stamp Duty To Pay:
Effective Rate:
| Tax Band | % | Taxable Sum | Tax |
|---|
Flat 7 Vista , 36 Moorgate Road
Struggling to find a property? Get in touch and we'll help you find your ideal property.


