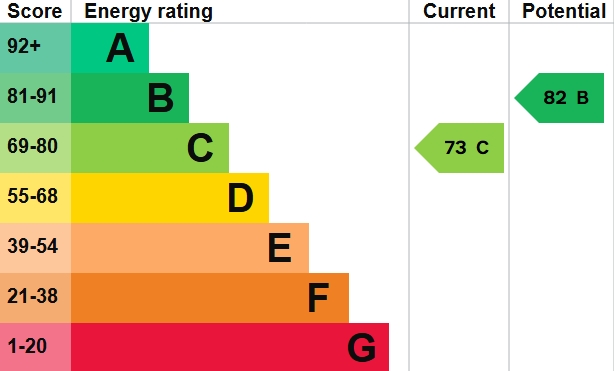Standout Features
- Chain Free
- 2 Bedrooms
- Parking Space
- Excellent Access Onto A14
- UPVC Double Glazing
- Amazing Value For Money
- EPC: C
- Close To Town
Property Description
Priced to sell and chain free! This 2-bedroom first-floor apartment on the sought-after western side of Bury St Edmunds offers excellent value and convenience. Bright and well-presented throughout with allocated parking and great access onto the A14. Perfect for first-time buyers, downsizers, or investors - just a short walk to the town centre and local amenities. Don't miss this opportunity - arrange your viewing today!
COMMUNAL ENTRANCE HALL: Stairs to first floor.
ENTRANCE HALL: Wood laminate floor, telecom entry system, cupboard housing insulated hot water tank.
SITTING ROOM: 15' 04" x 9' 04" (4.67m x 2.84m) 15' 04" x 12' 07" max, 9' 04" min (4.67m x 3.84m)
Window to front, electric Economy seven & storage heater.
KITCHEN: 8' 08" x 7' 03" (2.64m x 2.21m) Window to side, stainless steel inset drainer, mixer tap over, cupboard under, range of wall mounted units, work surfaces with unit under, tiled splash backs, freestanding cooker, space for automatic washing machine, extractor hood over,
BEDROOM ONE: 10' 00" x 8' 09" (3.05m x 2.67m) Window to rear, radiator, double mirror fronted wardrobes.
BEDROOM TWO: 8' 00" x 7' 00" (2.44m x 2.13m) Window to rear, electric panel heater.
BATHROOM: Low level WC, pedestal wash hand basin, shower end bath with shower over, folding shower screen, extractor fan, tiled splash backs, light and shaver socket.
OUTSIDE: There are communal grounds and a car parking space.
ADDITIONAL INFORMATION: Council Tax Band:B
Local Authority: West Suffolk
Mains water, gas and electricity connected
Vacant possession on completion
Lease: 999 years from 1st April 1991
Ground Rent: £100 per annum
Service Charge: £1517.09 per annum.
ENERGY PERFORMANCE RATING: C A full copy of the report is available upon request from the Sales Agent.
VIEWING ARRANGEMENTS: Strictly by appointment with the Sales Agent, Martin & Co. Please call 01284 701511 to arrange a mutually convenient time.
COMMUNAL ENTRANCE HALL: Stairs to first floor.
ENTRANCE HALL: Wood laminate floor, telecom entry system, cupboard housing insulated hot water tank.
SITTING ROOM: 15' 04" x 9' 04" (4.67m x 2.84m) 15' 04" x 12' 07" max, 9' 04" min (4.67m x 3.84m)
Window to front, electric Economy seven & storage heater.
KITCHEN: 8' 08" x 7' 03" (2.64m x 2.21m) Window to side, stainless steel inset drainer, mixer tap over, cupboard under, range of wall mounted units, work surfaces with unit under, tiled splash backs, freestanding cooker, space for automatic washing machine, extractor hood over,
BEDROOM ONE: 10' 00" x 8' 09" (3.05m x 2.67m) Window to rear, radiator, double mirror fronted wardrobes.
BEDROOM TWO: 8' 00" x 7' 00" (2.44m x 2.13m) Window to rear, electric panel heater.
BATHROOM: Low level WC, pedestal wash hand basin, shower end bath with shower over, folding shower screen, extractor fan, tiled splash backs, light and shaver socket.
OUTSIDE: There are communal grounds and a car parking space.
ADDITIONAL INFORMATION: Council Tax Band:B
Local Authority: West Suffolk
Mains water, gas and electricity connected
Vacant possession on completion
Lease: 999 years from 1st April 1991
Ground Rent: £100 per annum
Service Charge: £1517.09 per annum.
ENERGY PERFORMANCE RATING: C A full copy of the report is available upon request from the Sales Agent.
VIEWING ARRANGEMENTS: Strictly by appointment with the Sales Agent, Martin & Co. Please call 01284 701511 to arrange a mutually convenient time.
Additional Information
Tenure:
Leasehold
Council Tax Band:
B
Mortgage calculator
Calculate your stamp duty
Results
Stamp Duty To Pay:
Effective Rate:
| Tax Band | % | Taxable Sum | Tax |
|---|
Denham Close, Bury St Edmunds, Suffolk
Struggling to find a property? Get in touch and we'll help you find your ideal property.


