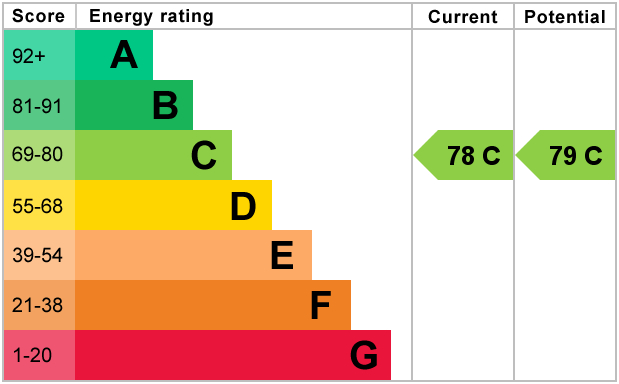Standout Features
- Riverside Views
- Modern Apartment
- Master En Suite
- Allocated Parking
- Ideal Location
- Gas Central Heating
- Open Plan Living
- Secure Intercom Entry
- Security Alarm
Property Description
Simply stunning modern riverside property located in a converted mill on the outskirts of the bustling South Somerset market town of Yeovil and just 10 minutes' drive to Sherborne with its historic abbey and boutique shops.
With bi-folding doors opening to beautiful river views, this is a special apartment also benefitting from allocated parking, gas central heating, luxury modern fixtures and fittings, secure intercom entry and much more.
Pen Mill railway station is a short walk away.
Early viewing highly recommended.
COMMUNAL STAIRWELL Ground floor entrance to communal hallway and stairwell.
Intercom entry system to Apartment 7.
Light and airy stairwell rising to the 2nd floor landing with private entrance to the apartment.
SITTING/DINING ROOM/KITCHEN 26' 2" x 16' 4" (8m x 5m) Impressive open-plan sitting / dining room / kitchen with folding bi-fold doors across one side of the room with river-side and country views.
With plenty of space for both dining and seating areas, this is open-plan living at its best.
Attractive wood-effect vinyl flooring and neutral decor.
The modern fitted kitchen has all-integral appliances including dishwasher, fridge, freezer, oven, hob and Neff extractor fan.
The units are high-gloss in neutral tones with a granite work-surface.
The Worcester gas boiler is fitted in one cupboard.
There is a double glazed window to the rear of the kitchen looking to the front of the main building.
One radiator and the intercom entry phone.
MASTER BEDROOM 13' 7" x 12' 5" (4.15m x 3.8m) Double bedroom with en suite shower room attached.
Neutral decor and carpet.
Two Velux windows and radiator.
EN SUITE Shower room with white suite of basin in fitted cupboard, toilet and shower cubicle.
Tile-effect vinyl flooring and neutral tiled walls.
Two vanity cabinets and extractor fan.
BEDROOM TWO 12' 5" x 12' 1" (3.8m x 3.7m) Double bedroom with useful built-in storage area.
Neutral carpet and decor.
Two velux windows and radiator.
BATHROOM Main bathroom with white suite of bath with shower above and rotating screen, hand wash basin in fitted cupboard unit and toilet.
Tile effect vinyl flooring and neutral wall tiles.
Velux window and radiator.
OUTSIDE There is one allocated car-port parking space.
With bi-folding doors opening to beautiful river views, this is a special apartment also benefitting from allocated parking, gas central heating, luxury modern fixtures and fittings, secure intercom entry and much more.
Pen Mill railway station is a short walk away.
Early viewing highly recommended.
COMMUNAL STAIRWELL Ground floor entrance to communal hallway and stairwell.
Intercom entry system to Apartment 7.
Light and airy stairwell rising to the 2nd floor landing with private entrance to the apartment.
SITTING/DINING ROOM/KITCHEN 26' 2" x 16' 4" (8m x 5m) Impressive open-plan sitting / dining room / kitchen with folding bi-fold doors across one side of the room with river-side and country views.
With plenty of space for both dining and seating areas, this is open-plan living at its best.
Attractive wood-effect vinyl flooring and neutral decor.
The modern fitted kitchen has all-integral appliances including dishwasher, fridge, freezer, oven, hob and Neff extractor fan.
The units are high-gloss in neutral tones with a granite work-surface.
The Worcester gas boiler is fitted in one cupboard.
There is a double glazed window to the rear of the kitchen looking to the front of the main building.
One radiator and the intercom entry phone.
MASTER BEDROOM 13' 7" x 12' 5" (4.15m x 3.8m) Double bedroom with en suite shower room attached.
Neutral decor and carpet.
Two Velux windows and radiator.
EN SUITE Shower room with white suite of basin in fitted cupboard, toilet and shower cubicle.
Tile-effect vinyl flooring and neutral tiled walls.
Two vanity cabinets and extractor fan.
BEDROOM TWO 12' 5" x 12' 1" (3.8m x 3.7m) Double bedroom with useful built-in storage area.
Neutral carpet and decor.
Two velux windows and radiator.
BATHROOM Main bathroom with white suite of bath with shower above and rotating screen, hand wash basin in fitted cupboard unit and toilet.
Tile effect vinyl flooring and neutral wall tiles.
Velux window and radiator.
OUTSIDE There is one allocated car-port parking space.
Additional Information
Tenure:
Leasehold
Council Tax Band:
C
Mortgage calculator
Calculate your stamp duty
Results
Stamp Duty To Pay:
Effective Rate:
| Tax Band | % | Taxable Sum | Tax |
|---|
Chudleigh Mill, Yeovil
Struggling to find a property? Get in touch and we'll help you find your ideal property.


