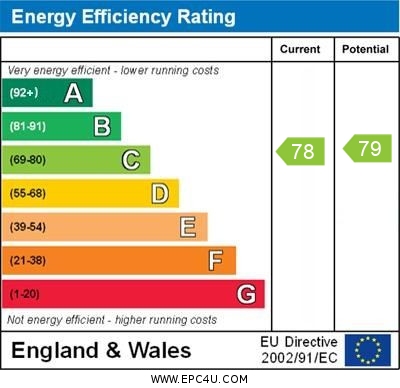Standout Features
- Well Presented Two Bedroom Two Bathroom 2nd Floor Apartment
- Balcony
- Ensuite to Master
- Allocated Parking
- Gas Central Heating
- Entryphone System
- Part boarded loft
- Bicycle Storage
Property Description
SUMMARY This well presented TWO bedroom second floor Apartment is located on this convenient and popular development within walking distance of the TOWN CENTRE and TRAIN STATION. The Apartment features an ENSUITE to the master bedroom, and pleasant views from the spacious living area, featuring a small balcony, perfect for letting in natural light and fresh air, open-plan kitchen with integrated appliances, ensuite to master bedroom, and a second bedroom suitable as an extra bedroom, gaming room, or home office. There is a partly boarded loft, and the property further benefits from ALLOCATED PARKING and visitor parking. Welwyn Garden City has a variety of shops, restaurants, cafes and other leisure amenities, and the Train Station has regular services to Kings Cross within 30 minutes. Viewing is HIGHLY RECOMMENDED!!
ENTRANCE HALL Carpet, cupboard housing Ideal Combi Boiler, utility meters, light, and storage space. Entryphone system, radiator, hatch to loft, part boarded with loft ladder, and light.
LOUNGE/DINER 21' x 9' 10" (6.4m x 3m) Carpet, two radiators, two double-glazed windows with fitted blinds, double-glazed doors to a small balcony, inset LED ceiling lights.
KITCHEN 9' 0" x 7' 1" (2.76m x 2.16m) Vinyl floor, a range of Beech effect wall and base units with laminate work surfaces, stainless steel sink with mixer tap, part-tiled walls, integrated fridge-freezer and dishwasher, Zanussi oven and gas hob with extractor hood over, extractor fan, smoke alarm, LED ceiling lights.
MASTER BEDROOM 10' 11" x 9' 5" (3.34m x 2.88m) Carpet, radiator, double-glazed windows to rear aspect with fitted blinds, ceiling light. Door leading to Ensuite;
ENSUITE Tiled floor, heated towel rail, double shower cubicle with electric shower, white low-level WC, white pedestal sink with stainless steel taps, extractor fan, ceiling light.
BEDROOM TWO 9' 5" x 5' 10" (2.88m x 1.80m) Carpet, double-glazed window to rear aspect with fitted blind, ceiling light.
BATHROOM Vinyl floor, white bathroom suite comprising panel enclosed bath with silver mixer tap, rainfall shower and separate shower attachment, low-level flush WC, pedestal sink with stainless steel taps, double-glazed obscure window to side aspect, extractor fan, ceiling lights.
EXTERNAL SPACE Allocated parking, ample visitor parking, communal gardens and bicycle storage.
ENTRANCE HALL Carpet, cupboard housing Ideal Combi Boiler, utility meters, light, and storage space. Entryphone system, radiator, hatch to loft, part boarded with loft ladder, and light.
LOUNGE/DINER 21' x 9' 10" (6.4m x 3m) Carpet, two radiators, two double-glazed windows with fitted blinds, double-glazed doors to a small balcony, inset LED ceiling lights.
KITCHEN 9' 0" x 7' 1" (2.76m x 2.16m) Vinyl floor, a range of Beech effect wall and base units with laminate work surfaces, stainless steel sink with mixer tap, part-tiled walls, integrated fridge-freezer and dishwasher, Zanussi oven and gas hob with extractor hood over, extractor fan, smoke alarm, LED ceiling lights.
MASTER BEDROOM 10' 11" x 9' 5" (3.34m x 2.88m) Carpet, radiator, double-glazed windows to rear aspect with fitted blinds, ceiling light. Door leading to Ensuite;
ENSUITE Tiled floor, heated towel rail, double shower cubicle with electric shower, white low-level WC, white pedestal sink with stainless steel taps, extractor fan, ceiling light.
BEDROOM TWO 9' 5" x 5' 10" (2.88m x 1.80m) Carpet, double-glazed window to rear aspect with fitted blind, ceiling light.
BATHROOM Vinyl floor, white bathroom suite comprising panel enclosed bath with silver mixer tap, rainfall shower and separate shower attachment, low-level flush WC, pedestal sink with stainless steel taps, double-glazed obscure window to side aspect, extractor fan, ceiling lights.
EXTERNAL SPACE Allocated parking, ample visitor parking, communal gardens and bicycle storage.
Additional Information
Tenure:
Leasehold
Ground Rent:
£175 per year
Service Charge:
£1,845 per year
Council Tax Band:
C
Mortgage calculator
Calculate your stamp duty
Results
Stamp Duty To Pay:
Effective Rate:
| Tax Band | % | Taxable Sum | Tax |
|---|
Chequers Field, Welwyn Garden City
Struggling to find a property? Get in touch and we'll help you find your ideal property.


