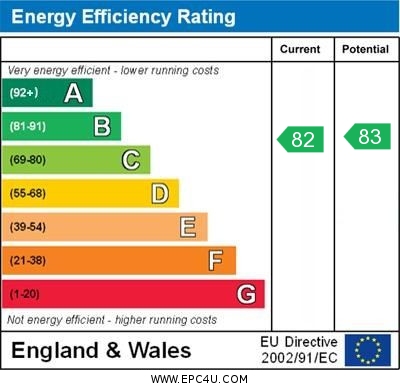Standout Features
- 2 Double bedrooms
- 2 Bathrooms
- Juliet balcony
- Allocated parking
- Communal garden
- Thornden school catchment
- Easy walking distance of local shops and amenities
- Walking distance of Hiltingbury Community Centre and Hiltingbury Lakes
- Close to train station and public transport links
- Good access to motorway links and Southampton International Airport
Property Description
A spacious first floor apartment overlooking enclosed gardens within Thornden School catchment.
ENTRANCE A well presented communal area.
HALL 13'10" (3.96m) x 4'05" (1.21m) Includes intercom, BT point.
KITCHEN 10'08" (3.04m) x 9'09" (2.74m) Includes a modern range of wall and base units, Gas hob and built in electric oven, integrated dishwasher and fridge freezer, space for washing machine.
LOUNGE 16'03"(4.87m) x 10'.8" (3.04m) With Juliet balcony, TV aerial, BT point and Sky Point.
BATHROOM 7'03" (2.13m) x 6'01" (1.82m) Comprises a white suite with low level WC, wash basin, panel bath, monotap and shower hose. Includes heated towel rail and shaver socket.
BEDROOM 1 18'01" (5.48m) x 8'10" (2.43) Double room with fitted wardrobes rear aspect.
ENSUITE 6'08" (1.82m) x 5' (1.52m)
BEDROOM 2 9'08" (2.74m) x 9'03" (2.74m) Airing cupboard.
OUTSIDE
Communal gardens
PARKING
Allocated space
OTHER INFORMATION.
Telephone points: Hall, Lounge, Bedrooms 1, 2
Sky Point Yes
Terrestrial TV aerial Lounge, Bedrooms 1, 2
Broadband - subject to connection
Smoke alarms Yes
Security Alarm No
* GAS CENTRAL HEATING
* DOUBLE GLAZED
LOCAL AUTHORITY INFORMATION
TEST VALLEY COUNCIL BAND C
LEASEHOLD
LEASE YEARS REMAINING 979
SERVICE CHARGE PA. £2718.46
GROUND RENT PA. £200
ENTRANCE A well presented communal area.
HALL 13'10" (3.96m) x 4'05" (1.21m) Includes intercom, BT point.
KITCHEN 10'08" (3.04m) x 9'09" (2.74m) Includes a modern range of wall and base units, Gas hob and built in electric oven, integrated dishwasher and fridge freezer, space for washing machine.
LOUNGE 16'03"(4.87m) x 10'.8" (3.04m) With Juliet balcony, TV aerial, BT point and Sky Point.
BATHROOM 7'03" (2.13m) x 6'01" (1.82m) Comprises a white suite with low level WC, wash basin, panel bath, monotap and shower hose. Includes heated towel rail and shaver socket.
BEDROOM 1 18'01" (5.48m) x 8'10" (2.43) Double room with fitted wardrobes rear aspect.
ENSUITE 6'08" (1.82m) x 5' (1.52m)
BEDROOM 2 9'08" (2.74m) x 9'03" (2.74m) Airing cupboard.
OUTSIDE
Communal gardens
PARKING
Allocated space
OTHER INFORMATION.
Telephone points: Hall, Lounge, Bedrooms 1, 2
Sky Point Yes
Terrestrial TV aerial Lounge, Bedrooms 1, 2
Broadband - subject to connection
Smoke alarms Yes
Security Alarm No
* GAS CENTRAL HEATING
* DOUBLE GLAZED
LOCAL AUTHORITY INFORMATION
TEST VALLEY COUNCIL BAND C
LEASEHOLD
LEASE YEARS REMAINING 979
SERVICE CHARGE PA. £2718.46
GROUND RENT PA. £200
Additional Information
Tenure:
Leasehold
Ground Rent:
£200 per year
Service Charge:
£2,718 per year
Council Tax Band:
C
Mortgage calculator
Calculate your stamp duty
Results
Stamp Duty To Pay:
Effective Rate:
| Tax Band | % | Taxable Sum | Tax |
|---|
Chandlers Ford, Eastleigh, Hampshire
Struggling to find a property? Get in touch and we'll help you find your ideal property.


