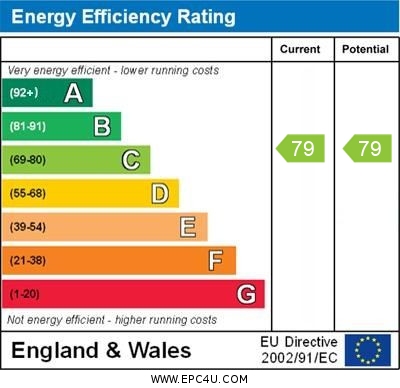Standout Features
- Top Floor Apartment
- Two Double Bedrooms
- Gas Central Heating
- Off Road Parking Space
- Close To Town Train Station
- Separate Kitchen
- Open Plan Living Area
- Close To Local Supermarket
- Property Currently Tenanted
- Viewings By Appointment Only
Property Description
ENTRANCE HALL 19' 9" x 3' 5" (6.03m x 1.06m) A wide entrance hallway with fitted carpets, a gas fired radiator and built in airing cupboard.
LOUNGE/DINER 21' 2" x 11' 6" (6.46m x 3.51m) A spacious open plan lounge/diner with fitted carpets, dual aspect double glazed windows and two gas fired radiators.
KITCHEN 12' 8" x 7' 6" (3.88m x 2.29m) A large separate kitchen with laminate flooring, a double glazed window and fitted spotlights.
The kitchen comes with an electric oven, gas hob, extractor, washing machine, built in 50/50 fridge freezer, sink/drainer unit and plenty of cupboard/surface space.
PRIMARY BEDROOM 10' 11" x 9' 8" (3.35m x 2.96m) A large master double bedroom with fitted carpets, double glazed window, a built in double wardrobe and a gas fired radiator.
BEDROOM TWO 9' 6" x 7' 9" (2.90m x 2.38m) A second bedroom with fitted carpets, a double glazed window, a built in wardrobe and a gas fired radiator.
BATHROOM 9' 4" x 7' 6" (2.86m x 2.29m) A neutral theme bathroom with vinyl flooring, a double glazed smoked glass window and fitted spotlights.
The white bathroom suite comes with a wash basin, toilet and a bath with an over the bath shower/screen.
LOUNGE/DINER 21' 2" x 11' 6" (6.46m x 3.51m) A spacious open plan lounge/diner with fitted carpets, dual aspect double glazed windows and two gas fired radiators.
KITCHEN 12' 8" x 7' 6" (3.88m x 2.29m) A large separate kitchen with laminate flooring, a double glazed window and fitted spotlights.
The kitchen comes with an electric oven, gas hob, extractor, washing machine, built in 50/50 fridge freezer, sink/drainer unit and plenty of cupboard/surface space.
PRIMARY BEDROOM 10' 11" x 9' 8" (3.35m x 2.96m) A large master double bedroom with fitted carpets, double glazed window, a built in double wardrobe and a gas fired radiator.
BEDROOM TWO 9' 6" x 7' 9" (2.90m x 2.38m) A second bedroom with fitted carpets, a double glazed window, a built in wardrobe and a gas fired radiator.
BATHROOM 9' 4" x 7' 6" (2.86m x 2.29m) A neutral theme bathroom with vinyl flooring, a double glazed smoked glass window and fitted spotlights.
The white bathroom suite comes with a wash basin, toilet and a bath with an over the bath shower/screen.
Additional Information
Tenure:
Leasehold
Ground Rent:
£150 per year
Service Charge:
£1,224 per year
Council Tax Band:
B
Mortgage calculator
Calculate your stamp duty
Results
Stamp Duty To Pay:
Effective Rate:
| Tax Band | % | Taxable Sum | Tax |
|---|
Carters Court, Magdalen Street
Struggling to find a property? Get in touch and we'll help you find your ideal property.


