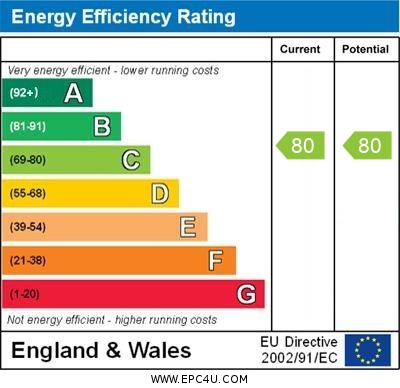Standout Features
- Top Floor Apartment
- Two Double Bedrooms
- Close To Town Centre
- Close To Town Train Station
- Gas Central Heating
- Open Plan Lounge/Diner
- Double Glazed Windows
- Allocated Parking Space
- Not Suitable For Pets
- Currently Tenanted
Property Description
INVESTMENT PROPERTY* Martin & Co are pleased to present this top floor, two bedroom, modern style apartment located within close proximity to the Colchester town centre and the Colchester town train station.
A first floor, two bedroom apartment with gas central heating, allocated parking and is in close proximity to the town centre and town train station. Ideal for an Investor or a first time buyer.
ENTRANCE HALL 15' 2" x 5' 2" (4.64m x 1.59m) A long wide entrance hallway with fitted carpets, a gas fired radiator and two built in storage cupboards.
LOUNGE/DINER 15' 10" x 12' 2" (4.83m x 3.71m) A spacious open plan lounge diner with fitted carpets, double glazed bay windows, gas fired radiators and arch way access to the kitchen area.
KITCHEN 10' 8" x 9' 4" (3.26m x 2.85m) A separate kitchen with laminate flooring, a double glazed window and fitted spot lights.
The kitchen comes with an electric fan assisted oven, gas hob, stainless steel extractor, fitted 50/50 fridge freezer a washing machine, stainless steel sink/drainer unit & plenty of cupboard/surface space.
MASTER BEDROOM 11' 11" x 10' 2" (3.64m x 3.10m) A large master double bedroom, with fitted carpets, a built in wardrobe, a gas fired radiator and a double glazed window.
BEDROOM TWO 7' 11" x 7' 6" (2.43m x 2.30m) A second double bedroom with fitted carpets, a gas fired radiator and double glazed windows.
BATHROOM 6' 7" x 6' 4" (2.01m x 1.94m) A family bathroom with vinyl flooring, a double glazed window and a gas fired radiator.
The neutral bathroom suite comes with a wash basin, toilet and bath with an over the bath shower.
*Please be advised that the sales details for this property are for a general guide only and all the measurements and areas are approximate which do not constitute part or all of an offer/contract.*
A first floor, two bedroom apartment with gas central heating, allocated parking and is in close proximity to the town centre and town train station. Ideal for an Investor or a first time buyer.
ENTRANCE HALL 15' 2" x 5' 2" (4.64m x 1.59m) A long wide entrance hallway with fitted carpets, a gas fired radiator and two built in storage cupboards.
LOUNGE/DINER 15' 10" x 12' 2" (4.83m x 3.71m) A spacious open plan lounge diner with fitted carpets, double glazed bay windows, gas fired radiators and arch way access to the kitchen area.
KITCHEN 10' 8" x 9' 4" (3.26m x 2.85m) A separate kitchen with laminate flooring, a double glazed window and fitted spot lights.
The kitchen comes with an electric fan assisted oven, gas hob, stainless steel extractor, fitted 50/50 fridge freezer a washing machine, stainless steel sink/drainer unit & plenty of cupboard/surface space.
MASTER BEDROOM 11' 11" x 10' 2" (3.64m x 3.10m) A large master double bedroom, with fitted carpets, a built in wardrobe, a gas fired radiator and a double glazed window.
BEDROOM TWO 7' 11" x 7' 6" (2.43m x 2.30m) A second double bedroom with fitted carpets, a gas fired radiator and double glazed windows.
BATHROOM 6' 7" x 6' 4" (2.01m x 1.94m) A family bathroom with vinyl flooring, a double glazed window and a gas fired radiator.
The neutral bathroom suite comes with a wash basin, toilet and bath with an over the bath shower.
*Please be advised that the sales details for this property are for a general guide only and all the measurements and areas are approximate which do not constitute part or all of an offer/contract.*
Additional Information
Tenure:
Leasehold
Ground Rent:
£150 per year
Service Charge:
£1,224 per year
Council Tax Band:
B
Mortgage calculator
Calculate your stamp duty
Results
Stamp Duty To Pay:
Effective Rate:
| Tax Band | % | Taxable Sum | Tax |
|---|
Brookdale Court, Magadelan Street
Struggling to find a property? Get in touch and we'll help you find your ideal property.


