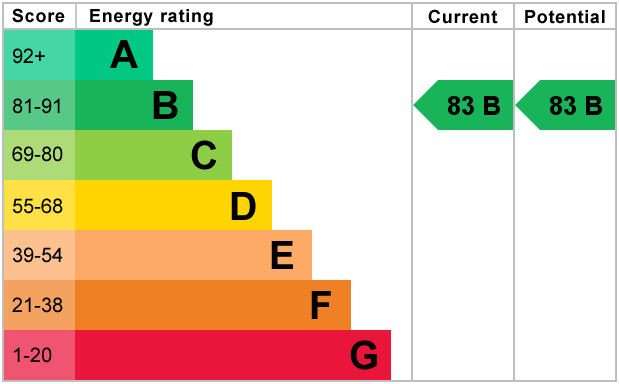Standout Features
- Attention Investors - Tenants In Situ
- Two Double Bedroom First Floor Apartment
- Gated Parking Space
- Close To City Centre
- Spacious Interior
- Master Bedroom With En-Suite
- Leasehold
- Council Tax Band A
Property Description
***ATTENTION INVESTORS*** Tenants In Situ - Two Double Bedroom Apartment With En-Suite, Spacious Open Plan Living and Gated Parking Space - Close To City Centre Location - VIEWING RECOMMENDED!***
HALLWAY With fitted carpet, airing cupboard, intercom system and ceiling light.
OPEN PLAN LIVING/DINING/KITCHEN 20' 7" x 20' 6" (6.27m x 6.25m) This spacious open plan room comprises of a living area with uPVC double glazed window, fitted carpet, electric storage heater and ceiling light. The fitted kitchen comprises of a range of fitted wall and base units with a rolled edge worktop over incorporating a stainless steel sink and drainer, integrated electric oven, hob and extractor hood over, splash back tiling, washing machine plumbing, vinyl floor covering and ceiling light.
MASTER BEDROOM 11' 6" x 10' 10" (3.51m x 3.3m) With fitted carpet, wall mounted electric heater, uPVC double glazed window and ceiling light.
EN-SUITE With a fitted suite comprising of shower cubicle, low flush w.c., pedestal wash hand basin, vinyl floor covering and ceiling light.
BEDROOM TWO 11' 4" x 11' 3" (3.45m x 3.43m) With fitted carpet, wall mounted electric heater, uPVC double glazed window and ceiling light.
BATHROOM With fitted suite comprising of a bath with electric shower over, low flush w.c., pedestal wash hand basin, part wall tiling, vinyl floor covering and ceiling light.
EXTERNAL The property is situated in a gated complex with an allocated parking space.
LEASE INFORMATION Estimated Annual Service Charge: Approx £1,500 per annum
Annual Ground Rent: £150
Remaining Years On Lease: 104 Years
HALLWAY With fitted carpet, airing cupboard, intercom system and ceiling light.
OPEN PLAN LIVING/DINING/KITCHEN 20' 7" x 20' 6" (6.27m x 6.25m) This spacious open plan room comprises of a living area with uPVC double glazed window, fitted carpet, electric storage heater and ceiling light. The fitted kitchen comprises of a range of fitted wall and base units with a rolled edge worktop over incorporating a stainless steel sink and drainer, integrated electric oven, hob and extractor hood over, splash back tiling, washing machine plumbing, vinyl floor covering and ceiling light.
MASTER BEDROOM 11' 6" x 10' 10" (3.51m x 3.3m) With fitted carpet, wall mounted electric heater, uPVC double glazed window and ceiling light.
EN-SUITE With a fitted suite comprising of shower cubicle, low flush w.c., pedestal wash hand basin, vinyl floor covering and ceiling light.
BEDROOM TWO 11' 4" x 11' 3" (3.45m x 3.43m) With fitted carpet, wall mounted electric heater, uPVC double glazed window and ceiling light.
BATHROOM With fitted suite comprising of a bath with electric shower over, low flush w.c., pedestal wash hand basin, part wall tiling, vinyl floor covering and ceiling light.
EXTERNAL The property is situated in a gated complex with an allocated parking space.
LEASE INFORMATION Estimated Annual Service Charge: Approx £1,500 per annum
Annual Ground Rent: £150
Remaining Years On Lease: 104 Years
Additional Information
Tenure:
Leasehold
Ground Rent:
£150 per year
Service Charge:
£1,500 per year
Council Tax Band:
A
Mortgage calculator
Calculate your stamp duty
Results
Stamp Duty To Pay:
Effective Rate:
| Tax Band | % | Taxable Sum | Tax |
|---|
Brook Court, Player Street
Struggling to find a property? Get in touch and we'll help you find your ideal property.


