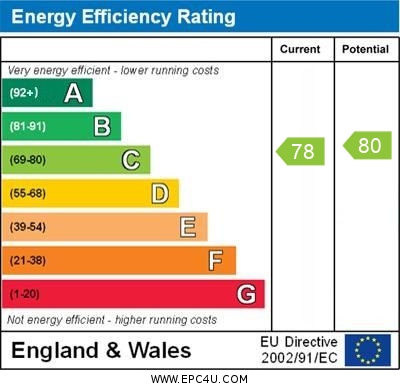Standout Features
- No chain
- Secure gated parking
- Two double bedrooms
- Passed EWS1 cladding certificate
- Close to local amenities
- Gas central heating
- Juliette balcony
Property Description
"Location, location, location!" These three words spring to mind when describing this property. With a good rental yield and its close proximity to Brindley Place and the City Centre, the property provides the best of both worlds in terms of having a strong rental yield and good potential for capital growth.
The lounge/diner creates a very sociable room for entertaining and really oozes the feeling of space making it the perfect place to seat guests on those dinner party occasions. In the summer, you can open the doors out to the Juliette balcony to let some sun and fresh air in. The kitchen is separate and has ample cupboard space for all your condiments, pots and pans. As well as there being a family bathroom, the master bedroom has an en-suite which will help with the morning rush.
Did we mention that the property is being sold with no onward chain. We could go on and on, but to fully appreciate this superb home an internal viewing will be required. We look forward to your call.
ROOM SIZES:
Entrance Hall
Lounge/Diner: 16' 9" x 10' 5" (5.11m x 3.18m)
Kitchen: 12' 6" x 5' 11" (3.81m x 1.8m)
Bedroom One: 11' 8" x 9' 4" (3.56m x 2.84m)
En suite: 7' 0" x 5' 11" (2.13m x 1.8m)
Bedroom Two: 12' 5" x 8' 4" (3.78m x 2.54m)
Bathroom: 6' 11" x 6' 9" (2.11m x 2.06m)
LEASEHOLD INFORMATION:
Lease length - 125 years from 1 July 2001
Service charge - £4,097 per annum
Ground rent - £150 per annum
Lease details have been provided by the seller and their accuracy cannot be guaranteed as we have been unable to verify them by means of current documentation. Should you proceed with the purchase of this property, these details must be verified by your Solicitor.
The lounge/diner creates a very sociable room for entertaining and really oozes the feeling of space making it the perfect place to seat guests on those dinner party occasions. In the summer, you can open the doors out to the Juliette balcony to let some sun and fresh air in. The kitchen is separate and has ample cupboard space for all your condiments, pots and pans. As well as there being a family bathroom, the master bedroom has an en-suite which will help with the morning rush.
Did we mention that the property is being sold with no onward chain. We could go on and on, but to fully appreciate this superb home an internal viewing will be required. We look forward to your call.
ROOM SIZES:
Entrance Hall
Lounge/Diner: 16' 9" x 10' 5" (5.11m x 3.18m)
Kitchen: 12' 6" x 5' 11" (3.81m x 1.8m)
Bedroom One: 11' 8" x 9' 4" (3.56m x 2.84m)
En suite: 7' 0" x 5' 11" (2.13m x 1.8m)
Bedroom Two: 12' 5" x 8' 4" (3.78m x 2.54m)
Bathroom: 6' 11" x 6' 9" (2.11m x 2.06m)
LEASEHOLD INFORMATION:
Lease length - 125 years from 1 July 2001
Service charge - £4,097 per annum
Ground rent - £150 per annum
Lease details have been provided by the seller and their accuracy cannot be guaranteed as we have been unable to verify them by means of current documentation. Should you proceed with the purchase of this property, these details must be verified by your Solicitor.
Additional Information
Tenure:
Leasehold
Ground Rent:
£150 per year
Service Charge:
£4,097 per year
Council Tax Band:
D
Mortgage calculator
Calculate your stamp duty
Results
Stamp Duty To Pay:
Effective Rate:
| Tax Band | % | Taxable Sum | Tax |
|---|
Brindley Point, Sheepcote Street, Birmingham, B16
Struggling to find a property? Get in touch and we'll help you find your ideal property.


