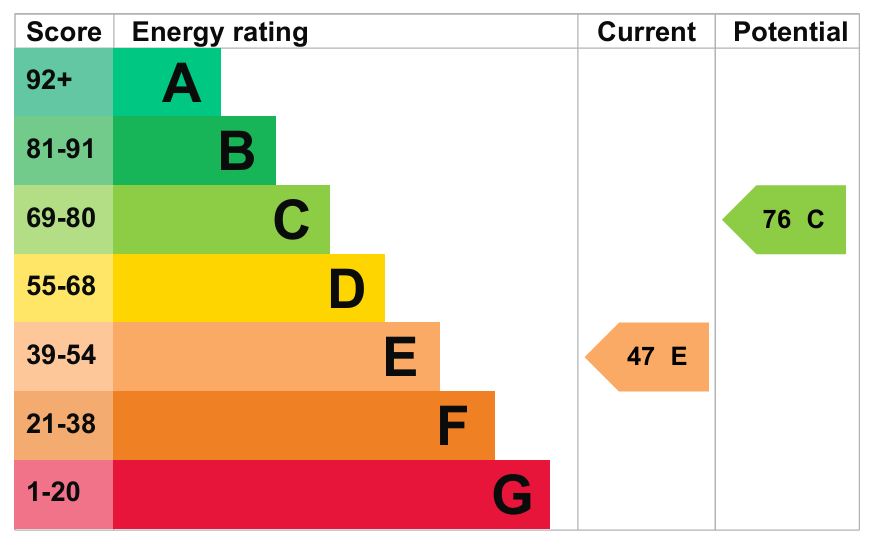Standout Features
- Two double bedrooms
- New central heating boiler
- New bathroom and refurbished windows
- Redecorated and new carpets
- Town centre location
- Communal garden
- Allocated off road parking space
- No chain
Property Description
Located in the heart of Leamington town centre this first floor apartment is perfectly situated for bars, restaurants, shops and the station. There is a seamless blend of character and convenience, with original features such as sash windows, coving and ceiling roses which add warmth and charm. This light airy apartment has a spacious living room, kitchen, two generous double bedrooms, allocated off road parking and communal garden at the rear and has 140+ years remaining on the lease. With recently refurbished windows, new central heating boiler, bathroom, toilet and carpets this apartment would make an excellent investment or first purchase and is available with no chain.
COMMUNAL ENTRANCE Steps up to the communal entrance door, communal hall with staircase leading to the first floor landing.
HALL 8' 8" x 4' 10" (2.64m x 1.47m) With wooden entrance door from the communal landing, floor to ceiling built in storage cupboard, pendant light and doors off to all rooms.
LIVING ROOM 13' 4" x 12' 7" (4.06m x 3.84m) Spacious area allowing for dining space, with central heating radiator, sash window to the rear, feature fireplace and central pendant light.
KITCHEN 12' 10" x 7' 11" (3.91m x 2.41m) With a range of wall and base mounted unit with work surface incorporating a stainless steel sink and drainer, freestanding oven with cooker hood above, space and plumbing for washing machine, integrated fridge freezer, wall mounted Vaillant central heating boiler and sash window to the rear.
BEDROOM 15' 2" x 10' 8" (4.62m x 3.25m) Double bedroom with two central heating radiators, pendant light and sash windows to the front and side.
BEDROOM 14' 7" x 6' 10" (4.44m x 2.08m) Double bedroom with central heating radiator, pendant light, two floor to ceiling built in storage cupboards and sash window to the front.
BATHROOM 8' 10" x 4' 4" (2.69m x 1.32m) With a white suite comprising of a shower enclosure with wall mounted electric shower, wash hand basin with unit beneath, shelving unit, wall mounted heated towel rail and single glazed window to the side.
CLOAKROOM 5' 2" x 4' 9" (1.57m x 1.45m) With a white suite comprising of a low level W.C, wash hand basin with unit beneath, central heating radiator and single glazed window to the side.
OUTSIDE Communal garden accessed from the side under an archway, from the parking area and one allocated parking space.
TENURE The property is leasehold with 189 year lease from 25th March 1978 with £80.00 per annum ground rent. The service charge is £1700 per annum, this information should be checked and verified by your legal representative.
COMMUNAL ENTRANCE Steps up to the communal entrance door, communal hall with staircase leading to the first floor landing.
HALL 8' 8" x 4' 10" (2.64m x 1.47m) With wooden entrance door from the communal landing, floor to ceiling built in storage cupboard, pendant light and doors off to all rooms.
LIVING ROOM 13' 4" x 12' 7" (4.06m x 3.84m) Spacious area allowing for dining space, with central heating radiator, sash window to the rear, feature fireplace and central pendant light.
KITCHEN 12' 10" x 7' 11" (3.91m x 2.41m) With a range of wall and base mounted unit with work surface incorporating a stainless steel sink and drainer, freestanding oven with cooker hood above, space and plumbing for washing machine, integrated fridge freezer, wall mounted Vaillant central heating boiler and sash window to the rear.
BEDROOM 15' 2" x 10' 8" (4.62m x 3.25m) Double bedroom with two central heating radiators, pendant light and sash windows to the front and side.
BEDROOM 14' 7" x 6' 10" (4.44m x 2.08m) Double bedroom with central heating radiator, pendant light, two floor to ceiling built in storage cupboards and sash window to the front.
BATHROOM 8' 10" x 4' 4" (2.69m x 1.32m) With a white suite comprising of a shower enclosure with wall mounted electric shower, wash hand basin with unit beneath, shelving unit, wall mounted heated towel rail and single glazed window to the side.
CLOAKROOM 5' 2" x 4' 9" (1.57m x 1.45m) With a white suite comprising of a low level W.C, wash hand basin with unit beneath, central heating radiator and single glazed window to the side.
OUTSIDE Communal garden accessed from the side under an archway, from the parking area and one allocated parking space.
TENURE The property is leasehold with 189 year lease from 25th March 1978 with £80.00 per annum ground rent. The service charge is £1700 per annum, this information should be checked and verified by your legal representative.
Additional Information
Tenure:
Leasehold
Ground Rent:
£80 per year
Service Charge:
£1,700 per year
Council Tax Band:
C
Mortgage calculator
Calculate your stamp duty
Results
Stamp Duty To Pay:
Effective Rate:
| Tax Band | % | Taxable Sum | Tax |
|---|
Binswood Avenue, Leamington Spa
Struggling to find a property? Get in touch and we'll help you find your ideal property.


