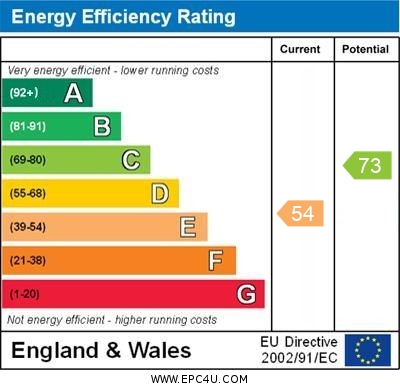Standout Features
- Ground Floor Two Bedroom Flat
- Master Bedroom with Ensuite
- Open Plan Lounge/Kitchen
- Allocated Parking Space
- Council Tax Band C
- EPC Rating E
Property Description
OVERVIEW Being an ideal first purchase this well presented deceptively spacious ground floor two bedroom flat is ideally situated within walking distance of the centre of Dickens Heath with its variety of shops, restaurants and bars. With secure underground allocated parking space the accommodation also includes hall, open plan lounge/fitted kitchen with range of fitted appliances, two generous sized bedrooms, master with en suite shower room and family bathroom.
GROUND FLOOR
COMMUNAL ENTRANCE HALL with solid timber entrance door, electric heater and storage/airing cupboard off.
OPEN PLAN LOUNGE/KITCHEN AREA 20' 2" x 15' 5" (6.15m x 4.72m)
LOUNGE AREA with double glazed double doors to Juliette balcony and electric panel heater.
KITCHEN AREA having a range of matching base and wall units with roll edge work surfaces and inset single drainer sink unit, built in electric hob with oven under and extractor hood over, integrated fridge/freezer, washing machine and dishwasher and electric panel heater.
MASTER BEDROOM with fitted wardrobe, electric panel heater and double glazed window.
EN SUITE SHOWER ROOM with shower cubicle, wash hand basin, low level w.c., part tiled walls and heated towel rail.
BEDROOM TWO 10' 4" x 8' 11" (3.15m x 2.72m) with electric panel heater and double glazed window.
FAMILY BATHROOM being part tiled and fitted with panelled bath having shower over, wash hand basin, low level w.c., and heated towel rail.
OUTSIDE
ALLOCATED PARKING SPACE in secure underground car park.
TENURE We are advised by the vendor that the property is LEASEHOLD having approximately 106 years unexpired with annual service charge of £1651.20 and ground rent of £200.
GROUND FLOOR
COMMUNAL ENTRANCE HALL with solid timber entrance door, electric heater and storage/airing cupboard off.
OPEN PLAN LOUNGE/KITCHEN AREA 20' 2" x 15' 5" (6.15m x 4.72m)
LOUNGE AREA with double glazed double doors to Juliette balcony and electric panel heater.
KITCHEN AREA having a range of matching base and wall units with roll edge work surfaces and inset single drainer sink unit, built in electric hob with oven under and extractor hood over, integrated fridge/freezer, washing machine and dishwasher and electric panel heater.
MASTER BEDROOM with fitted wardrobe, electric panel heater and double glazed window.
EN SUITE SHOWER ROOM with shower cubicle, wash hand basin, low level w.c., part tiled walls and heated towel rail.
BEDROOM TWO 10' 4" x 8' 11" (3.15m x 2.72m) with electric panel heater and double glazed window.
FAMILY BATHROOM being part tiled and fitted with panelled bath having shower over, wash hand basin, low level w.c., and heated towel rail.
OUTSIDE
ALLOCATED PARKING SPACE in secure underground car park.
TENURE We are advised by the vendor that the property is LEASEHOLD having approximately 106 years unexpired with annual service charge of £1651.20 and ground rent of £200.
Additional Information
Tenure:
Leasehold
Ground Rent:
£200 per year
Service Charge:
£1,651 per year
Council Tax Band:
C
Mortgage calculator
Calculate your stamp duty
Results
Stamp Duty To Pay:
Effective Rate:
| Tax Band | % | Taxable Sum | Tax |
|---|
Ascote Lane, Dickens Heath
Struggling to find a property? Get in touch and we'll help you find your ideal property.


