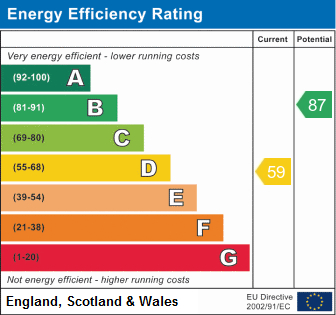Standout Features
- Detached two bedroom
- Modern Kitchen and shower room
- Enclosed Rear Garden
- Garage with Driveway for multiple cars
- Popular Springfield Farm Estate
- Epc Rating D
Property Description
Super detached Bungalow situated in the popular Langney point area offering good sized accommodation.with two double bedrooms South facing rear garden ,garage with driveway for three vehicles
FRONT GARDEN Open plan to Lawn
DRIVEWAY Drive Way for multiple cars to Garage
ENTRANCE HALL Double glazed entrance door to side aspect,doors to all rooms,radiator
LOUNGE/DINER 17' 8" x 11' 8" (5.41m x 3.58m) To rear elevation double glazing patio door to rear garden radiator Tv point
KITCHEN 11' 8" x 11' 5" (3.56m x 3.48m) Modern fitted Kitchen with a range of wall and base units,work surfaces,inset ceramic sink and drainer.Intergated appliances including washing machine fridge and dishwasher, double oven and grill five ring gas hob and microwave .
BATHROOM Modern Bathroom Suite comprising of bath with mixer tap shower over, low level WC windows to side aspect
BEDROOM 1 15' 1" x 11' 3" (4.615m x 3.44m) To Front Elevation,double glazed,radiator
BEDROOM 2 10' 7" x 9' 2" (3.25m x 2.8m) To Front Elevation,Double Glazed,Radiator
REAR GARDEN Enclosed rear garden laid to Lawn and patio
GARAGE Up and over door with power and light
FRONT GARDEN Open plan to Lawn
DRIVEWAY Drive Way for multiple cars to Garage
ENTRANCE HALL Double glazed entrance door to side aspect,doors to all rooms,radiator
LOUNGE/DINER 17' 8" x 11' 8" (5.41m x 3.58m) To rear elevation double glazing patio door to rear garden radiator Tv point
KITCHEN 11' 8" x 11' 5" (3.56m x 3.48m) Modern fitted Kitchen with a range of wall and base units,work surfaces,inset ceramic sink and drainer.Intergated appliances including washing machine fridge and dishwasher, double oven and grill five ring gas hob and microwave .
BATHROOM Modern Bathroom Suite comprising of bath with mixer tap shower over, low level WC windows to side aspect
BEDROOM 1 15' 1" x 11' 3" (4.615m x 3.44m) To Front Elevation,double glazed,radiator
BEDROOM 2 10' 7" x 9' 2" (3.25m x 2.8m) To Front Elevation,Double Glazed,Radiator
REAR GARDEN Enclosed rear garden laid to Lawn and patio
GARAGE Up and over door with power and light
Material Information
- Tenure: Freehold
- Council Tax Band: D
Mortgage calculator
Calculate your stamp duty
Results
Stamp Duty To Pay:
Effective Rate:
| Tax Band | % | Taxable Sum | Tax |
|---|
Tolkien Road
Struggling to find a property? Get in touch and we'll help you find your ideal property.


