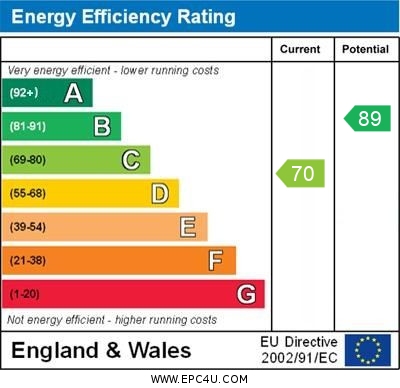Standout Features
- Charming detached bungalow
- Modern fitted kitchen
- Spacious double bedroom
- Stylish modern bathroom
- Inviting conservatory
- Driveway parking and garage
- Freehold
- Council Tax Band - B
Property Description
OVERVIEW Welcome to this charming detached bungalow which is currently on the market. The property is in good condition and ready to welcome its new homeowners. Ideal for couples or those needing accommodation on one level.
Upon entering the bungalow, you are greeted by an inviting reception room. The bungalow also boasts a modern fitted kitchen.
The property provides two bedrooms. The first is a spacious double room, offering plenty of space for relaxation. The second is a single room which is currently being utilized as a dining room, showing the versatile nature of this home.
In addition to this, there is a modern bathroom equipped with a stylish white suite. One of the unique features of this property is the conservatory. It would make an ideal spot for some quiet reading or enjoying a cup of tea in the morning.
Outside, there is driveway parking along with a garage for added convenience. The mature garden with established borders is a real treat and would be perfect for those who enjoy outdoor activities or gardening.
The location of this property provides easy access to public transport links, making commuting a breeze.
ENTRANCE HALL 9' 10" x 5' 6" (3.00m x 1.68m) Entered via a UPVC front door, radiator.
LOUNGE 12' 4" x 11' 7" (3.77m x 3.54m) Having double glazed bow bay window to the front elevation, electric fire with feature surround, radiator.
KITCHEN 13' 7" x 5' 1" (4.16m x 1.56m) Fitted with a range of modern wall and base units with worksurface over which incorporates a sink unit and drainer with mixer tap, space for appliances, double glazed window to the front elevation, ceramic tiled floor, radiator.
BEDROOM ONE 10' 5" x 9' 11" (3.20m x 3.03m) Double glazed window to the rear elevation and UPVC glazed door giving access to the conservatory, radiator.
BEDROOM TWO 9' 11" x 7' 0" (3.03m x 2.14m) Double glazed window to the rear elevation, radiator.
SHOWER ROOM 7' 7" x 5' 6" (2.33m x 1.68m) Modern white suite comprising; low level WC, hand wash basin set in vanity unit, and double shower unit, double glazed window to the side elevation, radiator.
CONSERVATORY 9' 7" x 8' 1" (2.94m x 2.48m) UPVC framed with pitch tiled roof, power & lighting.
EXTERNAL The property is approached via a paved driveway which provides ample off road parking and which leads up to a single garage with up and over door. The front garden is laid to lawn with planting borders whilst the back garden offers a paved patio, lawned gardens and established borders.
Upon entering the bungalow, you are greeted by an inviting reception room. The bungalow also boasts a modern fitted kitchen.
The property provides two bedrooms. The first is a spacious double room, offering plenty of space for relaxation. The second is a single room which is currently being utilized as a dining room, showing the versatile nature of this home.
In addition to this, there is a modern bathroom equipped with a stylish white suite. One of the unique features of this property is the conservatory. It would make an ideal spot for some quiet reading or enjoying a cup of tea in the morning.
Outside, there is driveway parking along with a garage for added convenience. The mature garden with established borders is a real treat and would be perfect for those who enjoy outdoor activities or gardening.
The location of this property provides easy access to public transport links, making commuting a breeze.
ENTRANCE HALL 9' 10" x 5' 6" (3.00m x 1.68m) Entered via a UPVC front door, radiator.
LOUNGE 12' 4" x 11' 7" (3.77m x 3.54m) Having double glazed bow bay window to the front elevation, electric fire with feature surround, radiator.
KITCHEN 13' 7" x 5' 1" (4.16m x 1.56m) Fitted with a range of modern wall and base units with worksurface over which incorporates a sink unit and drainer with mixer tap, space for appliances, double glazed window to the front elevation, ceramic tiled floor, radiator.
BEDROOM ONE 10' 5" x 9' 11" (3.20m x 3.03m) Double glazed window to the rear elevation and UPVC glazed door giving access to the conservatory, radiator.
BEDROOM TWO 9' 11" x 7' 0" (3.03m x 2.14m) Double glazed window to the rear elevation, radiator.
SHOWER ROOM 7' 7" x 5' 6" (2.33m x 1.68m) Modern white suite comprising; low level WC, hand wash basin set in vanity unit, and double shower unit, double glazed window to the side elevation, radiator.
CONSERVATORY 9' 7" x 8' 1" (2.94m x 2.48m) UPVC framed with pitch tiled roof, power & lighting.
EXTERNAL The property is approached via a paved driveway which provides ample off road parking and which leads up to a single garage with up and over door. The front garden is laid to lawn with planting borders whilst the back garden offers a paved patio, lawned gardens and established borders.
Additional Information
Tenure:
Freehold
Council Tax Band:
B
Mortgage calculator
Calculate your stamp duty
Results
Stamp Duty To Pay:
Effective Rate:
| Tax Band | % | Taxable Sum | Tax |
|---|
Libra Place, Packmoor, Stoke-on-Trent
Struggling to find a property? Get in touch and we'll help you find your ideal property.


