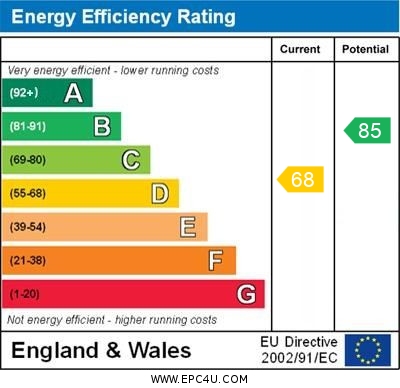Standout Features
- Detached Bungalow Requiring Some Improvement
- Two Bedrooms
- Prominent Corner Position
- No Upward Chain
- EPC Rating D
- Council Tax Band D
Property Description
OVERVIEW Two bedroom detached bungalow requiring some improvement occupying prominent corner position at the junction of Arden Vale Road and Barston Road in Knowle. Being offered with No Upward Chain the bungalow
PORCH having upvc double glazed entrance door at front with matching double glazed window and further upvc door with double glazed panel inset opening to:
ENTRANCE HALL with radiator and access to loft space.
LOUNGE 15' 10" x 9' 2" (4.85m x 2.81m) with wood effect flooring, double glazed picture window to the front, and double glazed doors tot the side.
KITCHEN/BREAKFAST ROOM 15' 8" x 8' 4" (4.79m x 2.55m) fitted with matching base and wall units with roll edge work surfaces having inset one and a half bowl sink unit and built in four plate electric hob with oven under and canopy extractor hood over.There is radiator, double glazed window at rear and double glazed double doors to the rear.
BEDROOM ONE 12' 4" x 9' 2" (3.78m x 2.80m) with wall mounted gas central heating boiler (not tested), radiator and double glazed window.
BEDROOM TWO 11' 4" x 7' 10" (3.47m x 2.40m) with double glazed doors to side and radiator.
BATHROOM incorporating panelled bath, vanity wash hand basin, low level w.c., heated towel rail , obscure double glazed window and tiled flooring.
OUTSIDE The bungalow has gardens to front, side and rear with driveway parking at front.
TENURE We are advised by the vendor that the property is FREEHOLD (subject to verification by your solicitors).
PORCH having upvc double glazed entrance door at front with matching double glazed window and further upvc door with double glazed panel inset opening to:
ENTRANCE HALL with radiator and access to loft space.
LOUNGE 15' 10" x 9' 2" (4.85m x 2.81m) with wood effect flooring, double glazed picture window to the front, and double glazed doors tot the side.
KITCHEN/BREAKFAST ROOM 15' 8" x 8' 4" (4.79m x 2.55m) fitted with matching base and wall units with roll edge work surfaces having inset one and a half bowl sink unit and built in four plate electric hob with oven under and canopy extractor hood over.There is radiator, double glazed window at rear and double glazed double doors to the rear.
BEDROOM ONE 12' 4" x 9' 2" (3.78m x 2.80m) with wall mounted gas central heating boiler (not tested), radiator and double glazed window.
BEDROOM TWO 11' 4" x 7' 10" (3.47m x 2.40m) with double glazed doors to side and radiator.
BATHROOM incorporating panelled bath, vanity wash hand basin, low level w.c., heated towel rail , obscure double glazed window and tiled flooring.
OUTSIDE The bungalow has gardens to front, side and rear with driveway parking at front.
TENURE We are advised by the vendor that the property is FREEHOLD (subject to verification by your solicitors).
Material Information
- Tenure: Freehold
- Council Tax Band: D
Mortgage calculator
Calculate your stamp duty
Results
Stamp Duty To Pay:
Effective Rate:
| Tax Band | % | Taxable Sum | Tax |
|---|
Arden Vale Road, Knowle, Solihull
Struggling to find a property? Get in touch and we'll help you find your ideal property.


