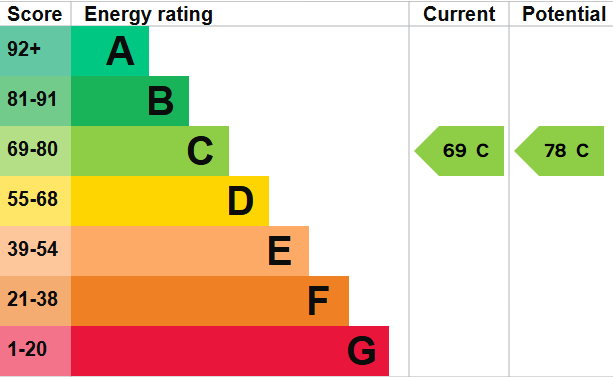Standout Features
- UNIQUE OPPORTUNITY
- TWO BEDROOM BUNGALOW
- DRIVEWAY AND REAR PARKING
- EXCELLENT TRAVEL LINKS
- SOUGHT AFTER LOCATION
- UPVC DOUBLE GLAZED
- GAS CENTRAL HEATING
- CLOSE TO LOCAL AMENITIES
Property Description
Martin & Co are excited to present this unique two-bedroom bungalow situated in the highly sought after location of Piccadilly. This home offers huge potential for a wide range of buyers and is set in a lovely quiet location close to local amenities, commuter links and schools.
Council Tax - Band A
EPC-TBC
Key facts for Buyers - see report below
FRONTAGE Having a brick paved driveway to the front for several vehicles. The property is accessed to the rear.
KITCHEN 6' 10" x 8' 10" (2.08m x 2.69m) With laminated flooring, worktops to 3 sides, matching wall and base units, UPVC double glazed window and door to rear access into garden, stainless steel sink/drainer, space for freestanding cooker/washing machine and fridge freezer and tiled splashback surrounding.
LOUNGE 13' 6" x 8' 10" (4.11m x 2.69m) Having UPVC double glazed window to front aspect and fireplace with feature surround.
BEDROOM ONE 7' 9" x 8' 11" (2.36m x 2.72m) to wardrobe With full wall fitted double mirrored wardrobe/storage and UPVC double glazed window to front aspect.
BEDROOM TWO 6' 7" x 10' 6" (2.01m x 3.2m) Having UPVC double glazed window to rear aspect overlooking garden.
SHOWER ROOM 5' 8" x 7' 6" (1.73m x 2.29m) Modern shower room with double shower cubicle, hand wash basin with mixer tap and under vanity storage. W.C and spotlights to ceiling.
GARDEN Low maintenance garden with paved patio area and artificial lawn area. Raised wall incorporating mature shrubs and plants with paved path leading to rear gate and additional parking for 2 vehicles.
Council Tax - Band A
EPC-TBC
Key facts for Buyers - see report below
FRONTAGE Having a brick paved driveway to the front for several vehicles. The property is accessed to the rear.
KITCHEN 6' 10" x 8' 10" (2.08m x 2.69m) With laminated flooring, worktops to 3 sides, matching wall and base units, UPVC double glazed window and door to rear access into garden, stainless steel sink/drainer, space for freestanding cooker/washing machine and fridge freezer and tiled splashback surrounding.
LOUNGE 13' 6" x 8' 10" (4.11m x 2.69m) Having UPVC double glazed window to front aspect and fireplace with feature surround.
BEDROOM ONE 7' 9" x 8' 11" (2.36m x 2.72m) to wardrobe With full wall fitted double mirrored wardrobe/storage and UPVC double glazed window to front aspect.
BEDROOM TWO 6' 7" x 10' 6" (2.01m x 3.2m) Having UPVC double glazed window to rear aspect overlooking garden.
SHOWER ROOM 5' 8" x 7' 6" (1.73m x 2.29m) Modern shower room with double shower cubicle, hand wash basin with mixer tap and under vanity storage. W.C and spotlights to ceiling.
GARDEN Low maintenance garden with paved patio area and artificial lawn area. Raised wall incorporating mature shrubs and plants with paved path leading to rear gate and additional parking for 2 vehicles.
Additional Information
Tenure:
Freehold
Council Tax Band:
A
Mortgage calculator
Calculate your stamp duty
Results
Stamp Duty To Pay:
Effective Rate:
| Tax Band | % | Taxable Sum | Tax |
|---|
Piccadilly, Kingsbury, Warwickshire
Struggling to find a property? Get in touch and we'll help you find your ideal property.


