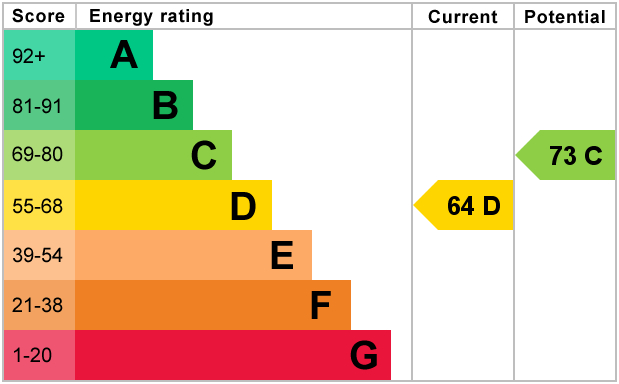Standout Features
- OPEN FIELD VIEWS
- TWO BEDROOMS
- BATHROOM WITH SHOWER CUBICAL
- CAR PORT
- DRIVEWAY
- BUNGLOW
- FITTED KITCHEN
- CONSERVATORY
- GARAGE
- REAR GARDEN
Property Description
PROPERTY DESCRIPTION OPEN FIELD VIEWS !!!!
Martin & Co are delighted to offer to the market this two bedroom semi-detached bungalow in the rural location of Sileby.
The property offers two double bedrooms, a modern fitted fitted kitchen, lounge, bathroom with shower cubical and conservatory.
Outside there is off road parking for two cars, a car port, garage and a rear garden with stunning views of the open field!
LIVING ROOM 10' 10" x 12' 6" (3.3m x 3.81m) Bay fronted window to lounge with hard flooring, Radiator to wall, fire place with gas fire.
KITCHEN 10' 10" x 9' 9" (3.3m x 2.97m) An array of base and wall units with oven, electric hob and extractor hood. Granit black sink with drainer, hard flooring and barn style upvc door.
BEDROOM ONE 10' 9" x 8' 11" (3.28m x 2.72m) Double Glazed UPVC window, radiator to wall with hard flooring .
BEDROOM TWO 10' 11" x 6' 7" (3.33m x 2.01m) Fitted wardrobes, hard flooring, radiator to wall and sliding UPVC door to conservatory .
BATHROOM 5' 8" x 7' 1" (1.73m x 2.16m) Hard flooring, towel rail to wall, low level WC, pedestal wash hand basin, walk in shower cubical with electric shower.
CONSERVATORY 9' 5" x 14' 6" (2.87m x 4.42m) UPVC framed with double glazed windows and french doors leading out to garden. Hard flooring and grey vertical radiator.
OUTSIDE To the front of the property there is off road parking for two cars.
To the side elevation is a car port.
The rear is paved with mid section decked , followed by a lawned section with beautiful views of open fields.
Garage to side elevation of garden .
Martin & Co are delighted to offer to the market this two bedroom semi-detached bungalow in the rural location of Sileby.
The property offers two double bedrooms, a modern fitted fitted kitchen, lounge, bathroom with shower cubical and conservatory.
Outside there is off road parking for two cars, a car port, garage and a rear garden with stunning views of the open field!
LIVING ROOM 10' 10" x 12' 6" (3.3m x 3.81m) Bay fronted window to lounge with hard flooring, Radiator to wall, fire place with gas fire.
KITCHEN 10' 10" x 9' 9" (3.3m x 2.97m) An array of base and wall units with oven, electric hob and extractor hood. Granit black sink with drainer, hard flooring and barn style upvc door.
BEDROOM ONE 10' 9" x 8' 11" (3.28m x 2.72m) Double Glazed UPVC window, radiator to wall with hard flooring .
BEDROOM TWO 10' 11" x 6' 7" (3.33m x 2.01m) Fitted wardrobes, hard flooring, radiator to wall and sliding UPVC door to conservatory .
BATHROOM 5' 8" x 7' 1" (1.73m x 2.16m) Hard flooring, towel rail to wall, low level WC, pedestal wash hand basin, walk in shower cubical with electric shower.
CONSERVATORY 9' 5" x 14' 6" (2.87m x 4.42m) UPVC framed with double glazed windows and french doors leading out to garden. Hard flooring and grey vertical radiator.
OUTSIDE To the front of the property there is off road parking for two cars.
To the side elevation is a car port.
The rear is paved with mid section decked , followed by a lawned section with beautiful views of open fields.
Garage to side elevation of garden .
Additional Information
Tenure:
Freehold
Mortgage calculator
Calculate your stamp duty
Results
Stamp Duty To Pay:
Effective Rate:
| Tax Band | % | Taxable Sum | Tax |
|---|
Homefield Road, Sileby, Loughborough
Struggling to find a property? Get in touch and we'll help you find your ideal property.


