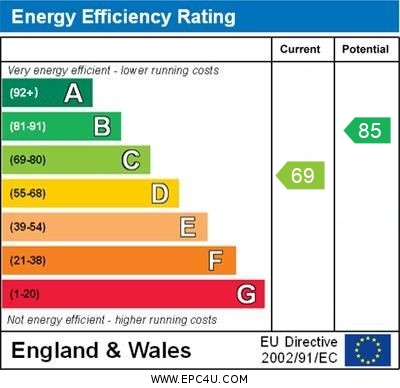Standout Features
- Attractively presented detached bungalow
- Lovely cul de sac setting
- Two bedrooms
- Refurbished dining kitchen
- Spacious lounge
- Council Tax Band D
- Triple glazing to windows
- Freehold
- Gas fired central heating system
- Off road parking and garage
Property Description
THE PROPERTY AND VILLAGE Attractively presented detached bungalow situated in this lovely cul de sac setting at the village edge in Kegworth. Briefly the gas centrally heated and triple glazed accommodation briefly comprises entrance hall, spacious lounge, refurbished dining kitchen, two bedrooms and shower room. Externally there are established gardens, driveway and garage.
Kegworth is a popular village situated on the A6 near junction 24 of the M1 motorway and is conveniently located for East Midlands Airport and Parkway railway station. The village is served by a primary school and has further amenities including a supermarket, butcher, pharmacy, doctors surgery, post office and delicatessen.There are pubs, restaurants and takeaway food outlets. Kegworth has thriving sports clubs including the Kegworth Imperial football team plus cricket and bowls.
ACCOMMODATION
ENTRANCE HALL Accessed via a composite door. Access to the part boarded roof space, airing cupboard, central heating radiator, laminate flooring.
LOUNGE 16' 2" x 15' 6" (4.93m x 4.72m) With uPVC framed triple glazed window to the front elevation, central heating radiator, central fireplace with a tiled hearth, double doors opening to the dining kitchen, laminate flooring.
KITCHEN/DINER 21' 10" x 11' 8" (6.65m x 3.56m) A real feature of the bungalow, having been refurbished during the ownership of the current vendors. Includes a range of units at eye and base level providing work surface, storage and appliance space, Stainless steel sink with drainer, integrated double oven, space for a microwave, electric hob, spotlights to the ceiling, uPVC framed triple glazed windows to the rear elevation. Plumbing for a washing machine, space for a dryer. Door opening to the rear garden.
BEDROOM ONE 11' 4" x 11' 2" (3.45m x 3.4m) With uPVC framed triple glazed window to the front elevation. Central heating radiator.
BEDROOM TWO 11' 11" x 9' 8" (3.63m x 2.95m) With uPVC framed triple glazed window to the rear elevation. Central heating radiator.
SHOWER ROOM Comprising a suite in white of wash hand basin and W.C. Enclosure housing the mains fed shower. Opaque uPVC framed triple glazed window to the rear elevation, heated towel rail, tiled walls
OUTSIDE The bungalow is set well back from the pavement behind a block paved driveway which leads through to the GARAGE, Adjacent to the drive is an area of lawn with stocked borders. To the rear an easily maintained garden which is enclosed by a fenced surround.
Kegworth is a popular village situated on the A6 near junction 24 of the M1 motorway and is conveniently located for East Midlands Airport and Parkway railway station. The village is served by a primary school and has further amenities including a supermarket, butcher, pharmacy, doctors surgery, post office and delicatessen.There are pubs, restaurants and takeaway food outlets. Kegworth has thriving sports clubs including the Kegworth Imperial football team plus cricket and bowls.
ACCOMMODATION
ENTRANCE HALL Accessed via a composite door. Access to the part boarded roof space, airing cupboard, central heating radiator, laminate flooring.
LOUNGE 16' 2" x 15' 6" (4.93m x 4.72m) With uPVC framed triple glazed window to the front elevation, central heating radiator, central fireplace with a tiled hearth, double doors opening to the dining kitchen, laminate flooring.
KITCHEN/DINER 21' 10" x 11' 8" (6.65m x 3.56m) A real feature of the bungalow, having been refurbished during the ownership of the current vendors. Includes a range of units at eye and base level providing work surface, storage and appliance space, Stainless steel sink with drainer, integrated double oven, space for a microwave, electric hob, spotlights to the ceiling, uPVC framed triple glazed windows to the rear elevation. Plumbing for a washing machine, space for a dryer. Door opening to the rear garden.
BEDROOM ONE 11' 4" x 11' 2" (3.45m x 3.4m) With uPVC framed triple glazed window to the front elevation. Central heating radiator.
BEDROOM TWO 11' 11" x 9' 8" (3.63m x 2.95m) With uPVC framed triple glazed window to the rear elevation. Central heating radiator.
SHOWER ROOM Comprising a suite in white of wash hand basin and W.C. Enclosure housing the mains fed shower. Opaque uPVC framed triple glazed window to the rear elevation, heated towel rail, tiled walls
OUTSIDE The bungalow is set well back from the pavement behind a block paved driveway which leads through to the GARAGE, Adjacent to the drive is an area of lawn with stocked borders. To the rear an easily maintained garden which is enclosed by a fenced surround.
Additional Information
Tenure:
Freehold
Council Tax Band:
D
Mortgage calculator
Calculate your stamp duty
Results
Stamp Duty To Pay:
Effective Rate:
| Tax Band | % | Taxable Sum | Tax |
|---|
Foxhills, Kegworth
Struggling to find a property? Get in touch and we'll help you find your ideal property.


