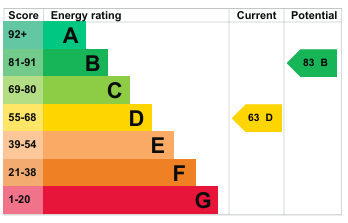Standout Features
- Detached Two Bedroomed True Bungalow
- No Vendor Chain & Vacant Possession
- Level Access & Disability Ramp
- Handy for Amenities & M62 Access
- Freehold
- Bathroom/WC & Shower Enclosure
- Gardens Front & Rear
- Garage w/Store
- Early Viewing Essential
- COUNCIL TAX BAND A £1541.45
Property Description
PROPERTY DESCRIPTION
ENTRANCE HALL - 19'1" x 4'0" (5.82 x 1.22)
Neutrally presented with a central heating radiator and having doors leading to the following rooms:
LOUNGE/DINING AREA - 22'1" x 11'0" (6.73 x 3.35)
A spacious reception room, positioned to the front of the bungalow with 2 double glazed uPVC windows,
contemporary electric wall mounted fire and a
radiator.
BREAKFAST KITCHEN - 11'2" x 9'0" (3.40 x 2.74)
Fitted with a range of wall and base units with complimenting work surfaces incorporating an inset
sink with mixer tap. Integrated appliances include a four ring gas hob, built-in electric oven with stainless steel canopy cooker hood over.
There is plumbing in situ for an automatic washing machine and a uPVC external door providing access to the to the rear of the property.
BATHROOM -11'1" x 5'1" (3.38 x 1.55) Fitted with a 3 piece White suite comprising of a panelled bath, pedestal wash hand basin and low level flush wc. In addition to this there is a separate area that houses a walk in shower with a thermostatic shower. There are spotlights to the ceiling, double glazed window and a radiator.
MASTER BEDROOM -13'8" x 11'0" (4.17 x 3.35)
A well proportioned double room positioned to the front of the property with a uPVC double glazed window, and a central heating radiator.
BEDROOM TWO -14'3" x 9'3" (4.34 x 2.82)
Positioned to the rear of the bungalow and having a double glazed uPVC window and central heating radiator.
OUTSIDE
To the front of the property is a low maintenance garden with a lawned area and a shared driveway to
the side. There is also a detached single garage and a patio style rear rear garden.
COUNCIL TAX BAND A £1541.45
EPC RATING D
This lovely bungalow is sure to appeal to a wide variety of prospective purchasers and early viewing is definitely recommended. This can be arranged by calling our Huddersfield office on 01484 453935.
ENTRANCE HALL - 19'1" x 4'0" (5.82 x 1.22)
Neutrally presented with a central heating radiator and having doors leading to the following rooms:
LOUNGE/DINING AREA - 22'1" x 11'0" (6.73 x 3.35)
A spacious reception room, positioned to the front of the bungalow with 2 double glazed uPVC windows,
contemporary electric wall mounted fire and a
radiator.
BREAKFAST KITCHEN - 11'2" x 9'0" (3.40 x 2.74)
Fitted with a range of wall and base units with complimenting work surfaces incorporating an inset
sink with mixer tap. Integrated appliances include a four ring gas hob, built-in electric oven with stainless steel canopy cooker hood over.
There is plumbing in situ for an automatic washing machine and a uPVC external door providing access to the to the rear of the property.
BATHROOM -11'1" x 5'1" (3.38 x 1.55) Fitted with a 3 piece White suite comprising of a panelled bath, pedestal wash hand basin and low level flush wc. In addition to this there is a separate area that houses a walk in shower with a thermostatic shower. There are spotlights to the ceiling, double glazed window and a radiator.
MASTER BEDROOM -13'8" x 11'0" (4.17 x 3.35)
A well proportioned double room positioned to the front of the property with a uPVC double glazed window, and a central heating radiator.
BEDROOM TWO -14'3" x 9'3" (4.34 x 2.82)
Positioned to the rear of the bungalow and having a double glazed uPVC window and central heating radiator.
OUTSIDE
To the front of the property is a low maintenance garden with a lawned area and a shared driveway to
the side. There is also a detached single garage and a patio style rear rear garden.
COUNCIL TAX BAND A £1541.45
EPC RATING D
This lovely bungalow is sure to appeal to a wide variety of prospective purchasers and early viewing is definitely recommended. This can be arranged by calling our Huddersfield office on 01484 453935.
Additional Information
Tenure:
Freehold
Council Tax Band:
A
Mortgage calculator
Calculate your stamp duty
Results
Stamp Duty To Pay:
Effective Rate:
| Tax Band | % | Taxable Sum | Tax |
|---|
Deighton Road, Deighton
Struggling to find a property? Get in touch and we'll help you find your ideal property.


