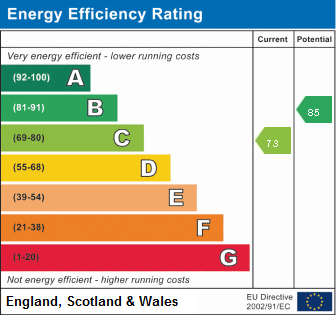Standout Features
- Third Floor Two Bedroom Apartment
- Master Bedroom with En Suite Shower Room
- Open Plan Lounge/Fitted Kitchen
- No Upward Chain
- EPC Rating C
- Council Tax Band D
Property Description
OVERVIEW An immaculately presented 3rd floor apartment in well regarded central Solihull development within walking distance of Solihull Town Centre. Being offered with No Upward Chain the spacious accommodation includes master bedroom with en suite shower room, second double bedroom, open plan lounge/kitchen area, family bathroom and secure underground parking.
GROUND FLOOR
COMMUNAL ENTRANCE HALLWAY with stairs and lift to the upper floors.
THIRD FLOOR
APARTMENT 63
HALLWAY with electric panel heater and from which lead:-
OPEN PLAN LOUNGE/KICHEN AREA 18' 11" x 12' 3" (5.77m x 3.75m) having range of matching base and wall units to the kitchen area with separate island unit with drawer space under, in set one and a half bowl sink unit and integrated electric hob with oven under and canopy extractor hood over/fridge/freezer/dishwasher and washing machine. There is Pantry/Storage cupboard off, two electric panel heaters, double glazed bay to the front, double glazed door to side juliette balcony and further double glazed side window in the kitchen area.
MASTER BEDROOM 14' 5" x 9' 8" (4.40m x 2.97m) with two built in double wardrobes, electric panel heater and double glazed door to juliette balcony.
EN SUITE SHOWER ROOM being part tiled and fitted with walk in shower cubicle, pedestal wash hand basin, low level w.c., heated towel rail and extractor fan.
BEDROOM TWO 14' 4" x 7' 3" (4.39m x 2.22m) with electric panel heater and double glazed window.
BATHROOM being part tiled and fitted with panelled bath having shower over, pedestal wash hand basin, low level w.c., heated towel rail and extractor fan.
TENURE We are advised by the vendor that the property is LEASEHOLD having approximately with approximately 106 years unexpired having service charge of £3200 pa and ground rent of £140pa.
GROUND FLOOR
COMMUNAL ENTRANCE HALLWAY with stairs and lift to the upper floors.
THIRD FLOOR
APARTMENT 63
HALLWAY with electric panel heater and from which lead:-
OPEN PLAN LOUNGE/KICHEN AREA 18' 11" x 12' 3" (5.77m x 3.75m) having range of matching base and wall units to the kitchen area with separate island unit with drawer space under, in set one and a half bowl sink unit and integrated electric hob with oven under and canopy extractor hood over/fridge/freezer/dishwasher and washing machine. There is Pantry/Storage cupboard off, two electric panel heaters, double glazed bay to the front, double glazed door to side juliette balcony and further double glazed side window in the kitchen area.
MASTER BEDROOM 14' 5" x 9' 8" (4.40m x 2.97m) with two built in double wardrobes, electric panel heater and double glazed door to juliette balcony.
EN SUITE SHOWER ROOM being part tiled and fitted with walk in shower cubicle, pedestal wash hand basin, low level w.c., heated towel rail and extractor fan.
BEDROOM TWO 14' 4" x 7' 3" (4.39m x 2.22m) with electric panel heater and double glazed window.
BATHROOM being part tiled and fitted with panelled bath having shower over, pedestal wash hand basin, low level w.c., heated towel rail and extractor fan.
TENURE We are advised by the vendor that the property is LEASEHOLD having approximately with approximately 106 years unexpired having service charge of £3200 pa and ground rent of £140pa.
Material Information
- Tenure: Leasehold
- Ground Rent: £140 per year
- Service Charge: £3,200 per year
- Council Tax Band: D
Mortgage calculator
Calculate your stamp duty
Results
Stamp Duty To Pay:
Effective Rate:
| Tax Band | % | Taxable Sum | Tax |
|---|
School House, 18 Union Road, Solihull
Struggling to find a property? Get in touch and we'll help you find your ideal property.


