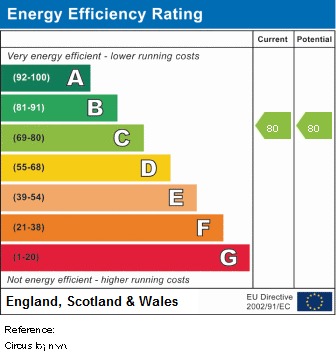Standout Features
- Newly Redecorated Throughout
- Two Double Bedrooms
- Open Plan Lounge/Diner
- Separate Galley Kitchen
- Gas Central Heating
- Private Storage Unit
- Double Glazed Windows
- Built In Double Wardrobe
- Juliet Balcony Off Lounge
- No Onward Chain
Property Description
NO ONWARD CHAIN* Martin & Co are pleased to present this NEWLY REDECORATED, two double bedroom, 1st floor apartment with a large PRIVATE downstairs storage cupboard, off road allocated parking space located just South of Colchester city centre.
ENTRANCE HALLWAY 19' 6" x 9' 9" (5.965m x 2.995m) A wide entrance hallway with fitted carpets, a gas fired radiator and a built in airing cupboard which houses a heated water tank and wooden shelving.
LOUNGE/DINER 15' 0" x 13' 3" (4.595m x 4.039m) A large open plan lounge/diner with fitted carpets, a gas fired radiator and a French doors attached to a Juliet Balcony.
KITCHEN 13' 3" x 5' 8" (4.039m x 1.730m) A separate galley kitchen with vinyl flooring, a gas fired radiator and a double glazed window overlooking the rear of the property. The fully Integrated kitchen comes with a fan assisted electric oven, gas hob, fitted extractor, washing machine, fridge, freezer, dishwasher, stainless steel sink/drainer unit and plenty of cupboard/surface space.
MASTER BEDROOM 11' 6" x 8' 9" (3.506m x 2.689m) A master double bedroom with fitted carpets, a double glazed window over looking the front of the property and a gas fired radiator.
BEDROOM TWO 13' 7" x 7' 3" (4.156m x 2.231m) A second double bedroom with fitted carpets, a built in wardrobe, a gas fired radiator and double glazed windows overlooking the front of the property.
BATHROOM 7' 0" x 5' 6" (2.150m x 1.694m) A neutral family bathroom with vinyl flooring, fitted spotlights and a gas fired radiator. The bathroom comes with a wash basin, closed couple toilet and a bath with an over the bath shower/shower screen.
STORAGE CUPBOARD 21' 5" x 7' 0" (6.534m x 2.135m) A large storage cupboard located on the ground floor.
This property also benefits with gas central heating, an allocated parking space located in the rear carpark and additional road side parking is available.
ENTRANCE HALLWAY 19' 6" x 9' 9" (5.965m x 2.995m) A wide entrance hallway with fitted carpets, a gas fired radiator and a built in airing cupboard which houses a heated water tank and wooden shelving.
LOUNGE/DINER 15' 0" x 13' 3" (4.595m x 4.039m) A large open plan lounge/diner with fitted carpets, a gas fired radiator and a French doors attached to a Juliet Balcony.
KITCHEN 13' 3" x 5' 8" (4.039m x 1.730m) A separate galley kitchen with vinyl flooring, a gas fired radiator and a double glazed window overlooking the rear of the property. The fully Integrated kitchen comes with a fan assisted electric oven, gas hob, fitted extractor, washing machine, fridge, freezer, dishwasher, stainless steel sink/drainer unit and plenty of cupboard/surface space.
MASTER BEDROOM 11' 6" x 8' 9" (3.506m x 2.689m) A master double bedroom with fitted carpets, a double glazed window over looking the front of the property and a gas fired radiator.
BEDROOM TWO 13' 7" x 7' 3" (4.156m x 2.231m) A second double bedroom with fitted carpets, a built in wardrobe, a gas fired radiator and double glazed windows overlooking the front of the property.
BATHROOM 7' 0" x 5' 6" (2.150m x 1.694m) A neutral family bathroom with vinyl flooring, fitted spotlights and a gas fired radiator. The bathroom comes with a wash basin, closed couple toilet and a bath with an over the bath shower/shower screen.
STORAGE CUPBOARD 21' 5" x 7' 0" (6.534m x 2.135m) A large storage cupboard located on the ground floor.
This property also benefits with gas central heating, an allocated parking space located in the rear carpark and additional road side parking is available.
Material Information
- Tenure: Leasehold
- Ground Rent: £250 per year
- Service Charge: £1,800 per year
- Council Tax Band: B
Mortgage calculator
Calculate your stamp duty
Results
Stamp Duty To Pay:
Effective Rate:
| Tax Band | % | Taxable Sum | Tax |
|---|
Circus Square, Marlborough Place
Struggling to find a property? Get in touch and we'll help you find your ideal property.


