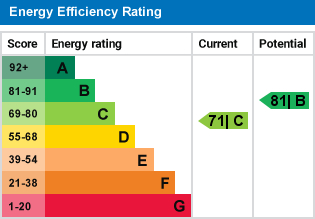Standout Features
- PURPOSE BUILT FIRST FLOOR APARTMENT
- TWO DOUBLE BEDROOMS
- ALLOCATED PARKING
- MODERN OPEN PLAN LIVING/DINING/KITCHEN
- MODERN BATHROOM
- EXECUTIVE GATED DEVELOPMENT
- THIS PROPERTY HAS FLAGGED UP AS BEING LOCATED ON A COALFIELD
- IDEAL FIRST HOME OR INVESTMENT OPPORTUNITY
- 125 YEAR LEASE LESS 10 DAYS FROM 1/4/2005
Property Description
Offered with no chain, this purpose-built first-floor two-bedroom apartment is located within a gated executive development. The property boasts modern open-plan living, dining, and kitchen areas, making it ideal for contemporary lifestyles. Additionally, it benefits from well-maintained communal gardens and allocated parking. Whether you're a first-time buyer or an investor, this apartment presents an excellent opportunity. An internal inspection is essential to truly appreciate the quality and potential of this home.
COMMUNAL ENTRANCE HALL Stairs to the first floor
INTERNAL HALL Storage cupboard Electric radiator
LOUNGE/DINER/KITCHEN 19' 5" x 13' 11" (5.92m x 4.24m) Modern open plan living space. Kitchen area with dividing work surfaces/ breakfast bar. Wall and base units. Single drainer sink. Plumbed for a washing machine. Electric oven and hob Double glazed windows to the rear and side. Electric radiators
BEDROOM 1 11' 3" x 10' 1" (3.43m x 3.07m) Double glazed window to the side. Electric radiator
BEDROOM 2 12' 1" x 10' 11 " (3.68m x 3.33m) Double glazed windows to the rear and side. Electric radiators
BATHROOM Fitted with a modern three piece suite complete with overhead shower. Electric towel radiator Extractor
GARDENS There are tended communal lawned areas with well stocked flower beds
PARKING Allocated parking is at the front Visitors parking is within a bayed parking area
COMMUNAL ENTRANCE HALL Stairs to the first floor
INTERNAL HALL Storage cupboard Electric radiator
LOUNGE/DINER/KITCHEN 19' 5" x 13' 11" (5.92m x 4.24m) Modern open plan living space. Kitchen area with dividing work surfaces/ breakfast bar. Wall and base units. Single drainer sink. Plumbed for a washing machine. Electric oven and hob Double glazed windows to the rear and side. Electric radiators
BEDROOM 1 11' 3" x 10' 1" (3.43m x 3.07m) Double glazed window to the side. Electric radiator
BEDROOM 2 12' 1" x 10' 11 " (3.68m x 3.33m) Double glazed windows to the rear and side. Electric radiators
BATHROOM Fitted with a modern three piece suite complete with overhead shower. Electric towel radiator Extractor
GARDENS There are tended communal lawned areas with well stocked flower beds
PARKING Allocated parking is at the front Visitors parking is within a bayed parking area
Material Information
- Tenure: Leasehold
- Ground Rent: £194 per year
- Service Charge: £1,824 per year
- Council Tax Band: B
Mortgage calculator
Calculate your stamp duty
Results
Stamp Duty To Pay:
Effective Rate:
| Tax Band | % | Taxable Sum | Tax |
|---|
Bonnington Close, St Helens
Struggling to find a property? Get in touch and we'll help you find your ideal property.



