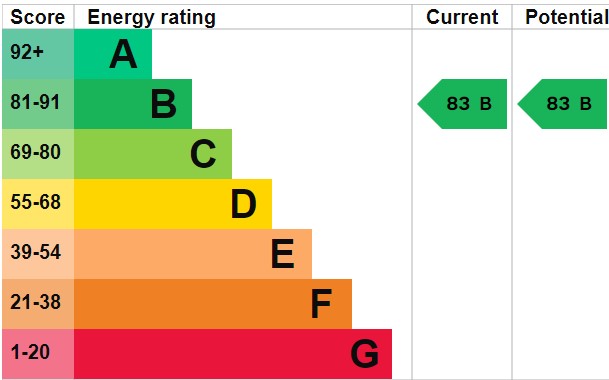Standout Features
- TWO PARKING SPACES
- LARGE MASTER BEDROOM
- GUEST WC
- NHBC GUARANTEE STILL IN PLACE
- MODERN DEVELOPMENT
- GAS CENTRAL HEATING
- UPVC DOUBLE GLAZING
- IDEAL FIRST TIME BUY
- INVESTMENT OPPORTUNITY
- MODERN HOME
Property Description
A beautifully presented two bedroom duplex apartment that is a perfect for a first time purchase. The deceptively spacious property briefly comprises entrance hallway, landing, kitchen/diner, lounge, cloaks/WC, two bedrooms and family bathroom. Build complete in late 2015, the property benefits from having uPVC double glazing and gas central heating. There is off-road parking to the front elevation, with room for two vehicles.
COUNCIL TAX - BAND B
KEY FACTS FOR BUYERS - SEE REPORT BELOW
Set in a cul-de-sac with views to the rear and is not overlooked by any other property
Entrance
With a composite door to the front, with stairs inside to first floor. Space inside for coats and shoes to be stored. Double power socket.
Immediately to the front is 2 car parking spaces and a small rockery.
LIVING ROOM 13' 4" x 14' 2" (4.06m x 4.32m) With carpeted flooring, radiator, UPVC double glazed window to the front
KITCHEN/DINER 16' 5" x 7' 3" (5m x 2.21m) A modern upgraded kitchen with four ring gas hobs, matching wall and base units, worktops to two sides, built in electric oven, extractor fan, splash back, under counter space/power/plumbing for a washing machine, space and power for tall free standing fridge/freezer, stainless steel sink/drainer with sprinkler tap, space for a dining table and cupboard which houses the gas powered boiler
WC 5' 11" x 4' (1.8m x 1.22m) With rear UPVC double glazed window unit, hand wash basin, WC, radiator and airing cupboard. Ideal for housing a dryer.
MASTER BEDROOM 14' 3" x 14' 3" (4.34m x 4.34m) A larger than normal double bedroom with carpeted flooring, radiator, UPVC double glazed window to the front and plenty of space for wardrobes and drawers
BEDROOM 12' 8" x 7' 5" (3.86m x 2.26m) Double bedroom to the rear, with carpeted flooring. Currently used as a guest room/office. With a radiator and UPVC double glazed window to the rear.
BATHROOM 6' 10 max" x 6' 6" (2.08m x 1.98m) With obsured UPVC double glazed window to the rear, bath suite with electric shower above, WC, hand wash basin. Ceramic splash back tiling and radiator
LEASEHOLD - 990 YEARS REMAINING
GROUND RENT - £255 P.A.
SERVICE CHARGE - £130 P.A.
COUNCIL TAX - BAND B
KEY FACTS FOR BUYERS - SEE REPORT BELOW
Set in a cul-de-sac with views to the rear and is not overlooked by any other property
Entrance
With a composite door to the front, with stairs inside to first floor. Space inside for coats and shoes to be stored. Double power socket.
Immediately to the front is 2 car parking spaces and a small rockery.
LIVING ROOM 13' 4" x 14' 2" (4.06m x 4.32m) With carpeted flooring, radiator, UPVC double glazed window to the front
KITCHEN/DINER 16' 5" x 7' 3" (5m x 2.21m) A modern upgraded kitchen with four ring gas hobs, matching wall and base units, worktops to two sides, built in electric oven, extractor fan, splash back, under counter space/power/plumbing for a washing machine, space and power for tall free standing fridge/freezer, stainless steel sink/drainer with sprinkler tap, space for a dining table and cupboard which houses the gas powered boiler
WC 5' 11" x 4' (1.8m x 1.22m) With rear UPVC double glazed window unit, hand wash basin, WC, radiator and airing cupboard. Ideal for housing a dryer.
MASTER BEDROOM 14' 3" x 14' 3" (4.34m x 4.34m) A larger than normal double bedroom with carpeted flooring, radiator, UPVC double glazed window to the front and plenty of space for wardrobes and drawers
BEDROOM 12' 8" x 7' 5" (3.86m x 2.26m) Double bedroom to the rear, with carpeted flooring. Currently used as a guest room/office. With a radiator and UPVC double glazed window to the rear.
BATHROOM 6' 10 max" x 6' 6" (2.08m x 1.98m) With obsured UPVC double glazed window to the rear, bath suite with electric shower above, WC, hand wash basin. Ceramic splash back tiling and radiator
LEASEHOLD - 990 YEARS REMAINING
GROUND RENT - £255 P.A.
SERVICE CHARGE - £130 P.A.
Additional Information
Tenure:
Leasehold
Ground Rent:
£255 per year
Service Charge:
£130 per year
Council Tax Band:
B
Mortgage calculator
Calculate your stamp duty
Results
Stamp Duty To Pay:
Effective Rate:
| Tax Band | % | Taxable Sum | Tax |
|---|
Adkins Close, Stretton
Struggling to find a property? Get in touch and we'll help you find your ideal property.





