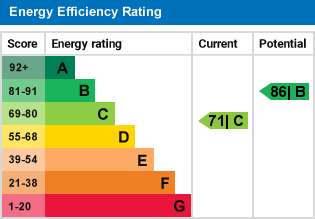Standout Features
- Garden to Front and Rear
- Gas Central Heating
- Conservatory
- Modern Kitchen and Bathroom
- Close to Schools and Shops
- On Bus Route
- Ideal Investment
- First Time Buyers
- Plenty of Storage
Property Description
Perfect modern home for a first time buyer or as an investment property, located on the popular Abbey Manor Park estate, within walking distance of the local community centre, shops, primary school and doctor's surgery.
This immaculately presented one-bedroom home benefits from gas central heating, low-maintenance gardens to front and rear and conservatory.
ENTRANCE HALL Dark wood double glazed door opening into a small ground floor hall with stairs rising to the first floor.
Door to the right leading to the sitting room.
Coat hooks.
Grey carpet and neutral walls.
SITTING ROOM 12' 1" x 9' 10" (3.7m x 3m) Spacious living room with double glazed window to the front.
Open-plan archway to the kitchen-diner.
Large under-stairs cupboard.
Grey carpet and neutral walls.
Radiator and wall-mounted decorative electric fireplace.
KITCHEN/DINER 13' 1" x 7' 10" (4m x 2.4m) Spacious kitchen-diner with modern fitted kitchen and dining area.
Wood-effect laminate units with a marble-effect work-top.
Integrated electric oven, hob and extractor fan.
Space for washing machine and fridge-freezer.
Cream vinyl tile flooring and cream wall tiles. continuation of the grey carpet into the dining area.
Double glazed door and window opening into the conservatory.
Radiator and wall-mounted Worcester gas boiler.
CONSERVATORY 5' 4" x 10' 5" (1.65m x 3.2m) Modern conservatory with double glazed dark-wood effect frame to match the house windows
Terracotta-colour tiled flooring.
Door opening to rear garden decked areas.
Power socket and lighting.
STAIRS AND LANDING Grey carpeted walls rise to the first floor landing with doors leading to the bathroom and bedroom.
White walls.
BEDROOM 9' 10" x 15' 1" (3m x 4.6m) Large double bedroom with double glazed window to the front.
Two large storage cupboards/fitted wardrobes.
Grey carpet and white walls with one dark grey feature wall with floating shelves.
Aerial cable and radiator.
BATHROOM Modern fitted bathroom with double glazed window to the rear.
White suite of bath with shower above and fixed screen, pedestal basin and toilet.
Grey ceramic tiled walls and vinyl flooring.
Chrome heated towel rail and small wall-mounted electric heater.
Mirrored vanity unit.
GARDEN Gravel garden to the front with path leading to the front door.
The south-facing rear garden is fully enclosed with decking adjacent to the house and a lawn area.
This immaculately presented one-bedroom home benefits from gas central heating, low-maintenance gardens to front and rear and conservatory.
ENTRANCE HALL Dark wood double glazed door opening into a small ground floor hall with stairs rising to the first floor.
Door to the right leading to the sitting room.
Coat hooks.
Grey carpet and neutral walls.
SITTING ROOM 12' 1" x 9' 10" (3.7m x 3m) Spacious living room with double glazed window to the front.
Open-plan archway to the kitchen-diner.
Large under-stairs cupboard.
Grey carpet and neutral walls.
Radiator and wall-mounted decorative electric fireplace.
KITCHEN/DINER 13' 1" x 7' 10" (4m x 2.4m) Spacious kitchen-diner with modern fitted kitchen and dining area.
Wood-effect laminate units with a marble-effect work-top.
Integrated electric oven, hob and extractor fan.
Space for washing machine and fridge-freezer.
Cream vinyl tile flooring and cream wall tiles. continuation of the grey carpet into the dining area.
Double glazed door and window opening into the conservatory.
Radiator and wall-mounted Worcester gas boiler.
CONSERVATORY 5' 4" x 10' 5" (1.65m x 3.2m) Modern conservatory with double glazed dark-wood effect frame to match the house windows
Terracotta-colour tiled flooring.
Door opening to rear garden decked areas.
Power socket and lighting.
STAIRS AND LANDING Grey carpeted walls rise to the first floor landing with doors leading to the bathroom and bedroom.
White walls.
BEDROOM 9' 10" x 15' 1" (3m x 4.6m) Large double bedroom with double glazed window to the front.
Two large storage cupboards/fitted wardrobes.
Grey carpet and white walls with one dark grey feature wall with floating shelves.
Aerial cable and radiator.
BATHROOM Modern fitted bathroom with double glazed window to the rear.
White suite of bath with shower above and fixed screen, pedestal basin and toilet.
Grey ceramic tiled walls and vinyl flooring.
Chrome heated towel rail and small wall-mounted electric heater.
Mirrored vanity unit.
GARDEN Gravel garden to the front with path leading to the front door.
The south-facing rear garden is fully enclosed with decking adjacent to the house and a lawn area.
Material Information
- Tenure: Freehold
- Council Tax Band: B
Mortgage calculator
Calculate your stamp duty
Results
Stamp Duty To Pay:
Effective Rate:
| Tax Band | % | Taxable Sum | Tax |
|---|
Derwent Way, Yeovil
Struggling to find a property? Get in touch and we'll help you find your ideal property.


