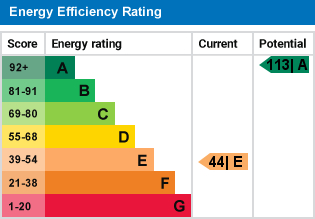Standout Features
- Traditional Cottage
- Double Glazing
- Modern Electric Central Heating
- Close to Sherborne
- Off Road Parking
- High Specification
- Large Garden
- Lovely Village
Property Description
This simply charming, beautifully refurbished 1 bedroom traditional cottage based in the rural Dorset village of Longburton near Sherborne. The property comprises of a spacious lounge/diner which has french doors to the garden, fitted kitchen and high spec downstairs shower room. Upstairs there is a large light and bright bedroom with a further en-suite bathroom. Outside there is a large private, fully enclosed garden and one off road parking space. Viewing Highly Recommended.
SITTING/DINING ROOM 12' 9" x 20' 0" (3.9m x 6.1m) The double glazed front door opens into the sitting / dining room which is quintessential country cottage with oak flooring and aged beams overhead.
The room has a cosy feel but benefits from modern double glazing with a window to the front and french doors opening to the garden to the side.
White painted wooden stairs rise to the first floor with a useful cupboard beneath, and to the rear a door opening into the kitchen.
There is a radiator and the electrical consumer unit high level.
KITCHEN 8' 6" x 9' 0" (2.6m x 2.75m) The beautifully-appointed kitchen to the rear is bright and sunny due to the two velux windows above.
The french grey fitted kitchen units are set off by the wood-effect work surface and neutral paint tones.
There is a fitted electric oven and hob, with appliance spaces for washing machine and fridge-freezer.
Radiator with attractive cover.
SHOWER ROOM 6' 2" x 8' 6" (1.9m x 2.6m) Ground floor cloakroom with large shower cubicle.
Cream tiled floor and beige tiled walls with white pedestal basin and WC.
Velux window above and radiator.
BEDROOM 13' 9" x 12' 11" (4.2m x 3.95m) Large double bedroom on the first floor with en suite bathroom.
This room is very special with a high ceiling and three velux windows overhead providing plenty of light.
There is a further double glazed window with front aspect.
Neutral carpet and walls, with one feature pink wall.
Radiator.
ENSUITE 8' 10" x 6' 2" (2.7m x 1.9m) Bathroom with double glazed window to the rear.
Roll-top bath plus white toilet and basin.
Blue tiled walls, neutral paint work and wooden flooring.
Electric towel rail and extractor.
OUTSIDE To the front of the cottage is a traditional stone wall with a small gravel area. A gate leads to the side garden.
The garden is a good size and completely enclosed.
There is a patio area, lawn and raised seating area.
The garden is south-facing and so enjoys the sun all day.
A second gate opens to the gravel parking area, with space for one car.
SITTING/DINING ROOM 12' 9" x 20' 0" (3.9m x 6.1m) The double glazed front door opens into the sitting / dining room which is quintessential country cottage with oak flooring and aged beams overhead.
The room has a cosy feel but benefits from modern double glazing with a window to the front and french doors opening to the garden to the side.
White painted wooden stairs rise to the first floor with a useful cupboard beneath, and to the rear a door opening into the kitchen.
There is a radiator and the electrical consumer unit high level.
KITCHEN 8' 6" x 9' 0" (2.6m x 2.75m) The beautifully-appointed kitchen to the rear is bright and sunny due to the two velux windows above.
The french grey fitted kitchen units are set off by the wood-effect work surface and neutral paint tones.
There is a fitted electric oven and hob, with appliance spaces for washing machine and fridge-freezer.
Radiator with attractive cover.
SHOWER ROOM 6' 2" x 8' 6" (1.9m x 2.6m) Ground floor cloakroom with large shower cubicle.
Cream tiled floor and beige tiled walls with white pedestal basin and WC.
Velux window above and radiator.
BEDROOM 13' 9" x 12' 11" (4.2m x 3.95m) Large double bedroom on the first floor with en suite bathroom.
This room is very special with a high ceiling and three velux windows overhead providing plenty of light.
There is a further double glazed window with front aspect.
Neutral carpet and walls, with one feature pink wall.
Radiator.
ENSUITE 8' 10" x 6' 2" (2.7m x 1.9m) Bathroom with double glazed window to the rear.
Roll-top bath plus white toilet and basin.
Blue tiled walls, neutral paint work and wooden flooring.
Electric towel rail and extractor.
OUTSIDE To the front of the cottage is a traditional stone wall with a small gravel area. A gate leads to the side garden.
The garden is a good size and completely enclosed.
There is a patio area, lawn and raised seating area.
The garden is south-facing and so enjoys the sun all day.
A second gate opens to the gravel parking area, with space for one car.
Additional Information
Tenure:
Freehold
Council Tax Band:
A
Mortgage calculator
Calculate your stamp duty
Results
Stamp Duty To Pay:
Effective Rate:
| Tax Band | % | Taxable Sum | Tax |
|---|
Longburton, Sherborne
Struggling to find a property? Get in touch and we'll help you find your ideal property.


