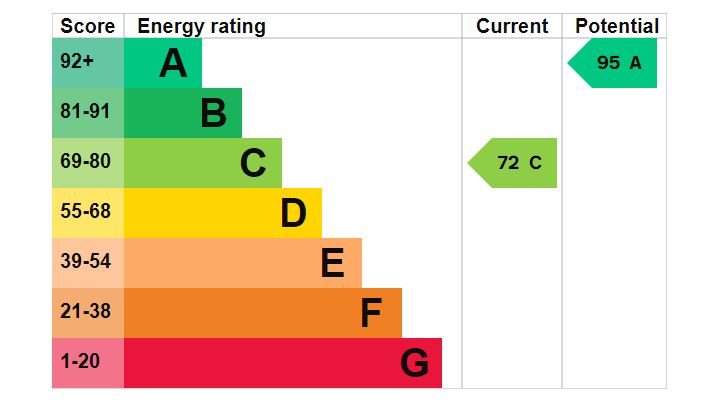Standout Features
- Very Well Presented
- Modern Mid Town House
- Gated Development
- Open Plan Living Kitchen
- One Bedroom
- Box Room
- Modern Family Bathroom
- Electric Storage Heaters
- Low Maintenance Living
- Close To Town Centre
Property Description
A very well presented modern mid town house, located within a select gated development close to the town centre and its respective amenities. The property offers low maintenance living and will therefore appeal to a wide range of prospective purchasers. Accommodation briefly comprises of an entrance hallway, downstairs wc, open plan living kitchen, bedroom 1, small bedroom 2/box room and a modern family bathroom. The property comes equipped with double glazing and electric heaters. The property is sold with no chain for ease of purchase.
Door to
RECEPTION HALLWAY Telephone entry system, useful store cupboard, stairway to the 1st floor.
SEPARATE WC Low level wc, wash hand basin and double glazed window to the front elevation.
OPEN PLAN LIVING KITCHEN 12' 3" x 11' 11" (3.73m x 3.63m) With a range of modern units to the base and high level, rolled edge work surface and inset stainless steel single drainer sink unit with mixer tap. Plumbing for a washing machine, cooker point, space for fridge, double glazed window and double doors to the rear yard. Useful under stairs store cupboard. Electric heater.
LANDING Loft hatch to the internal roof void. Double glazed window to the rear elevation.
BEDROOM ONE 10' 2" x 8' 8" (3.1m x 2.64m) Double glazed window to the front elevation. Electric heater.
BOX ROOM 6' 0" x 5' 10" (1.83m x 1.78m) Double glazed window to the front elevation. Electric heater.
MODERN BATHROOM With modern white 3 piece suite comprising of a low level wc, pedestal wash hand basin and twin grip panel bath with mixer shower and shower over. Tiled splashbacks, double glazed window to the rear elevation. Wall mounted electric heater.
OUTSIDE Gated development. There is an enclosed low maintenance rear yard,
Door to
RECEPTION HALLWAY Telephone entry system, useful store cupboard, stairway to the 1st floor.
SEPARATE WC Low level wc, wash hand basin and double glazed window to the front elevation.
OPEN PLAN LIVING KITCHEN 12' 3" x 11' 11" (3.73m x 3.63m) With a range of modern units to the base and high level, rolled edge work surface and inset stainless steel single drainer sink unit with mixer tap. Plumbing for a washing machine, cooker point, space for fridge, double glazed window and double doors to the rear yard. Useful under stairs store cupboard. Electric heater.
LANDING Loft hatch to the internal roof void. Double glazed window to the rear elevation.
BEDROOM ONE 10' 2" x 8' 8" (3.1m x 2.64m) Double glazed window to the front elevation. Electric heater.
BOX ROOM 6' 0" x 5' 10" (1.83m x 1.78m) Double glazed window to the front elevation. Electric heater.
MODERN BATHROOM With modern white 3 piece suite comprising of a low level wc, pedestal wash hand basin and twin grip panel bath with mixer shower and shower over. Tiled splashbacks, double glazed window to the rear elevation. Wall mounted electric heater.
OUTSIDE Gated development. There is an enclosed low maintenance rear yard,
Additional Information
Tenure:
Leasehold
Service Charge:
£510 per year
Council Tax Band:
A
Mortgage calculator
Calculate your stamp duty
Results
Stamp Duty To Pay:
Effective Rate:
| Tax Band | % | Taxable Sum | Tax |
|---|
Carlisle Mews, Gainsborough
Struggling to find a property? Get in touch and we'll help you find your ideal property.

