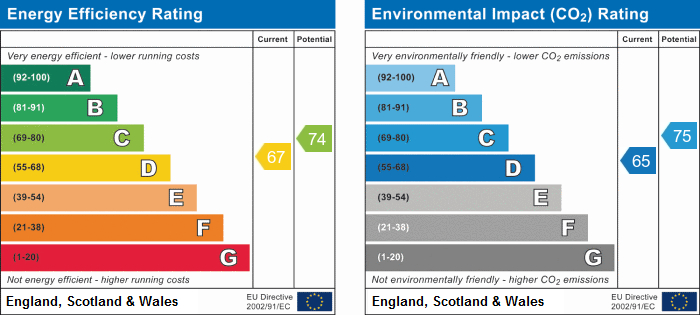Standout Features
- Gas Central Heating
- Fitted Kitchen and Bathroom
- Private Rear Garden
- Close proximity to Local Amenities and seafront
- EPC Rating D
- Viewing highly recommended
Property Description
HALLWAY
LOUNGE 14' 06" x 13' 07" (4.42m x 4.14m) Bay window to front elevation. Ornamental fire place. Radiator. TV Point
KITCHEN 10' 10" x 10' 02" (3.3m x 3.1m) Matching range of wall and floor units with complimentary work surface. Single Stainless Steel Sink and drainer with mixer tap. Window to side elevation. Radiator. Under stairs storage cupboard. Vinyl wood effect vinyl flooring. Integrated Electric Cooker with 4 ring gas hob above. Door leading to:
UTILITY ROOM 6' 06" x 5' 11" (1.98m x 1.8m) Work Surface with space and plumbing. Radiator. Wood effect laminate flooring. Window to side elevation. Wall mounted Boiler.
BEDROOM 11' 11" x 11' 05" (3.63m x 3.48m) Window to rear elevation. Radiator. Carpeted flooring.
BATHROOM 9' 11" x 4' 08" (3.02m x 1.42m) White suite comprising pedestal wash basin with taps over and tiled splash back. Bath with mixer tap and shower attachment. Storage cupboards. Opaque window to rear elevation. Electric Fan. Heated towel rail. Vinyl wood effect flooring. Door leading to:
WC 3' 06" x 3' 06" (1.07m x 1.07m) Low level WC. Opaque window to rear elevation. Radiator. Vinyl wood effect flooring.
REAR GARDEN Patio area. Easy to maintain flower beds. Gate with rear access. External storage cupboard
LOUNGE 14' 06" x 13' 07" (4.42m x 4.14m) Bay window to front elevation. Ornamental fire place. Radiator. TV Point
KITCHEN 10' 10" x 10' 02" (3.3m x 3.1m) Matching range of wall and floor units with complimentary work surface. Single Stainless Steel Sink and drainer with mixer tap. Window to side elevation. Radiator. Under stairs storage cupboard. Vinyl wood effect vinyl flooring. Integrated Electric Cooker with 4 ring gas hob above. Door leading to:
UTILITY ROOM 6' 06" x 5' 11" (1.98m x 1.8m) Work Surface with space and plumbing. Radiator. Wood effect laminate flooring. Window to side elevation. Wall mounted Boiler.
BEDROOM 11' 11" x 11' 05" (3.63m x 3.48m) Window to rear elevation. Radiator. Carpeted flooring.
BATHROOM 9' 11" x 4' 08" (3.02m x 1.42m) White suite comprising pedestal wash basin with taps over and tiled splash back. Bath with mixer tap and shower attachment. Storage cupboards. Opaque window to rear elevation. Electric Fan. Heated towel rail. Vinyl wood effect flooring. Door leading to:
WC 3' 06" x 3' 06" (1.07m x 1.07m) Low level WC. Opaque window to rear elevation. Radiator. Vinyl wood effect flooring.
REAR GARDEN Patio area. Easy to maintain flower beds. Gate with rear access. External storage cupboard
Material Information
- Tenure: Leasehold
- Council Tax Band: A
Mortgage calculator
Calculate your stamp duty
Results
Stamp Duty To Pay:
Effective Rate:
| Tax Band | % | Taxable Sum | Tax |
|---|
Belmore Road, Eastbourne
Struggling to find a property? Get in touch and we'll help you find your ideal property.

