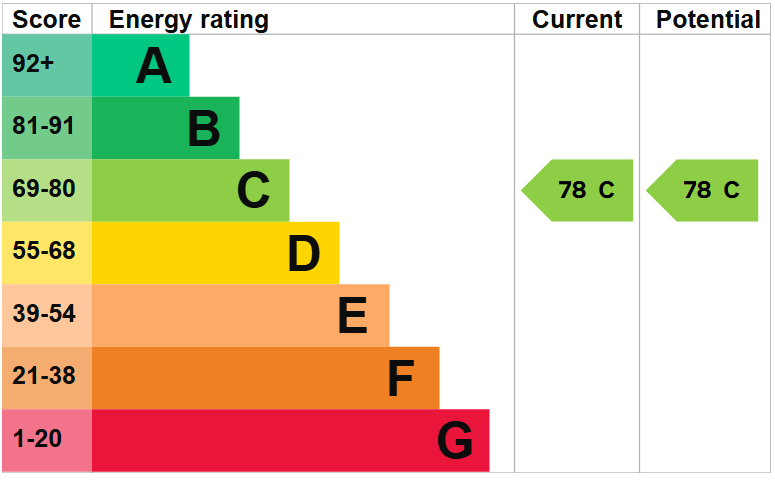Standout Features
- One bedroom apartment
- Easy access to the city centre
- Ideally suiting the investor or first time buyer
- Offered for sale with no onward chain
- Open plan living kitchen
- Council tax band B
- Close to local amenities
- Leasehold
- Allocated parking space
- Gas fired central central heating
Property Description
ENTRANCE HALL With useful storage cupboard housing central heating boiler. Central heating radiator.
OPEN PLAN LIVING KITCHEN 14' 7" x 13' 2" (4.47m x 4.02m) Modern fitted kitchen with a range of eye-level and base units providing work surface, storage, and space for appliances. Stainless steel sink unit with mixer tap, electric oven with four-ring gas hob over and space for a freestanding fridge freezer. Plumbing for a washing machine. The kitchen is open plan to the lounge and benefits from a double glazed window to the front elevation and central heating radiator.
BEDROOM 10' 0" x 8' 9" (3.07m x 2.69m) With uPVC framed double glazed window to the rear elevation. Central heating radiator.
BATHROOM A suite in white comprising of panelled bath with shower over, wash hand basin and WC. Double glazed window to the rear elevation.
OUTSIDE The property benefits from an allocated parking space on the driveway.
LEASE DETAILS Lease details are still being compiled at this time and we will be confirmed shortly.
LEASE DETAILS Ground rent £0
Service charge £ TBC
Lease 999 years from 2007
OPEN PLAN LIVING KITCHEN 14' 7" x 13' 2" (4.47m x 4.02m) Modern fitted kitchen with a range of eye-level and base units providing work surface, storage, and space for appliances. Stainless steel sink unit with mixer tap, electric oven with four-ring gas hob over and space for a freestanding fridge freezer. Plumbing for a washing machine. The kitchen is open plan to the lounge and benefits from a double glazed window to the front elevation and central heating radiator.
BEDROOM 10' 0" x 8' 9" (3.07m x 2.69m) With uPVC framed double glazed window to the rear elevation. Central heating radiator.
BATHROOM A suite in white comprising of panelled bath with shower over, wash hand basin and WC. Double glazed window to the rear elevation.
OUTSIDE The property benefits from an allocated parking space on the driveway.
LEASE DETAILS Lease details are still being compiled at this time and we will be confirmed shortly.
LEASE DETAILS Ground rent £0
Service charge £ TBC
Lease 999 years from 2007
Additional Information
Tenure:
Leasehold
Council Tax Band:
B
Mortgage calculator
Calculate your stamp duty
Results
Stamp Duty To Pay:
Effective Rate:
| Tax Band | % | Taxable Sum | Tax |
|---|
South Street, Derby
Struggling to find a property? Get in touch and we'll help you find your ideal property.


