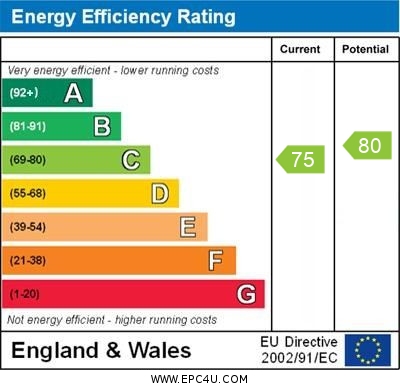Standout Features
- Chain Free
- One Bedroom
- Walking distance of town cenrtre
- On Road Parking
- Ideal for First Time Buyers or Investment Opportunity
- Electric Hearing
- Council Tax Band B
- Long Lease
- Energy Rating C
- Ground Floor
Property Description
SUMMARY CHAIN FREE! Martin & Co welcome to the market this one-bedroomed ground floor apartment situated in a convenient and popular location. The property comprises entrance hall, lounge, kitchen, bathroom, and double bedroom. The property also has allocated parking. The property is situated in close proximity to local transport and within walking distance of the town centre featuring John Lewis, Waitrose, Sainsbury and various other shops and amenities. The mainline train station has fast links to London Kings Cross, and services to Moorgate and Peterborough. The apartment would also be a great investment opportunity - viewing is HIGHLY RECOMMENDED!!
HALLWAY Carpet, entry-phone system, airing cupboard housing hot water tank, coving, ceiling light.
LOUNGE 12' 6" x 10' 4" (3.81m x 3.15m) Carpet, radiator, TV point, double-glazed window to rear aspect, coving, ceiling light. Entrance to;
KITCHEN 10' 9" x 5' 10" (3.30m x 1.78m) Vinyl floor, a range of fitted beech wall and base wood effect units with under cupboard lighting, laminate work surfaces, stainless steel sink with mixer tap, part-tiled walls, integrated appliances including oven and hob with extractor hood over, fridge/freezer, dishwasher and washing machine, double-glazed window to rear aspect, inset LED ceiling lights.
BATHROOM Vinyl floor, white bathroom suite with panel enclosed bath, mixer tap and shower attachment, low-level WC, pedestal wash hand-basin with chrome taps, part-tiled walls, frosted double-glazed window, shaver point, extractor fan, ceiling light.
BEDROOM 12' 6" x 9' 10" (3.81m x 3.00m) Carpet, radiator, double-glazed windows to front aspect, built-in wardrobe, ceiling light.
OUTSIDE SPACE Allocated parking space, well-maintained mature communal grounds.
HALLWAY Carpet, entry-phone system, airing cupboard housing hot water tank, coving, ceiling light.
LOUNGE 12' 6" x 10' 4" (3.81m x 3.15m) Carpet, radiator, TV point, double-glazed window to rear aspect, coving, ceiling light. Entrance to;
KITCHEN 10' 9" x 5' 10" (3.30m x 1.78m) Vinyl floor, a range of fitted beech wall and base wood effect units with under cupboard lighting, laminate work surfaces, stainless steel sink with mixer tap, part-tiled walls, integrated appliances including oven and hob with extractor hood over, fridge/freezer, dishwasher and washing machine, double-glazed window to rear aspect, inset LED ceiling lights.
BATHROOM Vinyl floor, white bathroom suite with panel enclosed bath, mixer tap and shower attachment, low-level WC, pedestal wash hand-basin with chrome taps, part-tiled walls, frosted double-glazed window, shaver point, extractor fan, ceiling light.
BEDROOM 12' 6" x 9' 10" (3.81m x 3.00m) Carpet, radiator, double-glazed windows to front aspect, built-in wardrobe, ceiling light.
OUTSIDE SPACE Allocated parking space, well-maintained mature communal grounds.
Additional Information
Tenure:
Leasehold
Ground Rent:
£303 per year
Service Charge:
£2,098 per year
Mortgage calculator
Calculate your stamp duty
Results
Stamp Duty To Pay:
Effective Rate:
| Tax Band | % | Taxable Sum | Tax |
|---|
Sir John Newsom Way, Welwyn Garden City
Struggling to find a property? Get in touch and we'll help you find your ideal property.


