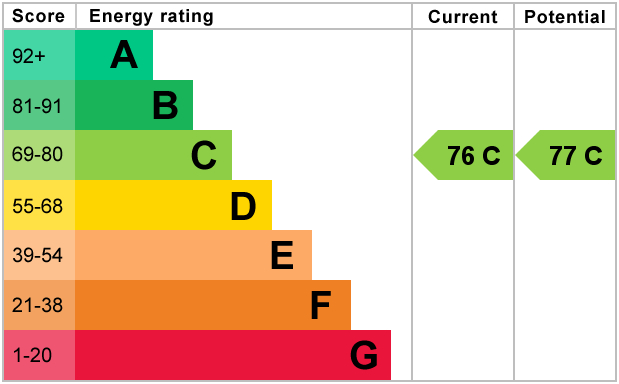Standout Features
- No Chain
- Freshly Decorated Throughout
- Lift Access
- Close to Town Centre
- Communal Lounge and Laundry
- House Manager
- Over 60s
- Plenty of Storage
- Modern Kitchen and Bathroom
Property Description
This one-bedroom second-floor retirement apartment is located in the popular Homeville House, a 5-minute walk from Yeovil town centre. The flat is light and airy with a sunny aspect over Penn Hill, part of Yeovil Country Park.
The building offers a communal laundry room, communal lounge, a car park for residents and a shared garden. There are regular community events such as games nights and coffee mornings.
The building also has a lift for easy access, whilst there is a home manager on site during office hours.
ENTRANCE HALL Wooden front door from communal landing.
Hallway with doors leading to the bedroom, bathroom and sitting room.
Neutral decor and carpet.
Large storage cupboard ideal for coats, shoes etc, also housing the hot water immersion tank and electrical consumer unit.
Alarm call-point.
SITTING/DINING ROOM 18' 4" x 10' 5" (5.6m x 3.2m) Spacious reception room with double glazed window to the front and archway to the kitchen at the rear.
Neutral decor and carpet.
Electric storage heater.
Wall lights.
KITCHEN 7' 4" x 5' 6" (2.25m x 1.7m) Modern fitted kitchen with a range of wood-laminate units and cream work-top.
Appliance space for fridge-freezer and oven.
Wood-effect vinyl flooring and neutral walls/tiling.
Extractor fan.
BEDROOM 15' 1" x 8' 6" (4.6m x 2.6m) Good sized double bedroom with double glazed window to the front.
Neutral decor and carpet.
Fitted double wardrobe.
Electric storage heater.
BATHROOM Modern bathroom with white walls and tiling with blue trim and wood-effect vinyl flooring.
White suite of WC, basin set in fitted cupboard and large shower cubicle with Mira electric shower.
Dimplex wall heater and white heated towel rail.
Extractor fan.
OUTSIDE There are communal gardens to the side and rear providing a pleasant outside area for residents to sit and enjoy the fresh air.
COMMUNAL AREAS Homeville House benefits from a laundry room plus communal sitting room.
An in-house manager is in attendance with office on ground floor.
There is a lift providing easy access to all floors.
The building offers a communal laundry room, communal lounge, a car park for residents and a shared garden. There are regular community events such as games nights and coffee mornings.
The building also has a lift for easy access, whilst there is a home manager on site during office hours.
ENTRANCE HALL Wooden front door from communal landing.
Hallway with doors leading to the bedroom, bathroom and sitting room.
Neutral decor and carpet.
Large storage cupboard ideal for coats, shoes etc, also housing the hot water immersion tank and electrical consumer unit.
Alarm call-point.
SITTING/DINING ROOM 18' 4" x 10' 5" (5.6m x 3.2m) Spacious reception room with double glazed window to the front and archway to the kitchen at the rear.
Neutral decor and carpet.
Electric storage heater.
Wall lights.
KITCHEN 7' 4" x 5' 6" (2.25m x 1.7m) Modern fitted kitchen with a range of wood-laminate units and cream work-top.
Appliance space for fridge-freezer and oven.
Wood-effect vinyl flooring and neutral walls/tiling.
Extractor fan.
BEDROOM 15' 1" x 8' 6" (4.6m x 2.6m) Good sized double bedroom with double glazed window to the front.
Neutral decor and carpet.
Fitted double wardrobe.
Electric storage heater.
BATHROOM Modern bathroom with white walls and tiling with blue trim and wood-effect vinyl flooring.
White suite of WC, basin set in fitted cupboard and large shower cubicle with Mira electric shower.
Dimplex wall heater and white heated towel rail.
Extractor fan.
OUTSIDE There are communal gardens to the side and rear providing a pleasant outside area for residents to sit and enjoy the fresh air.
COMMUNAL AREAS Homeville House benefits from a laundry room plus communal sitting room.
An in-house manager is in attendance with office on ground floor.
There is a lift providing easy access to all floors.
Additional Information
Tenure:
Leasehold
Ground Rent:
£709 per year
Service Charge:
£4,179 per year
Council Tax Band:
A
Mortgage calculator
Calculate your stamp duty
Results
Stamp Duty To Pay:
Effective Rate:
| Tax Band | % | Taxable Sum | Tax |
|---|
Homeville House, Hendford
Struggling to find a property? Get in touch and we'll help you find your ideal property.


