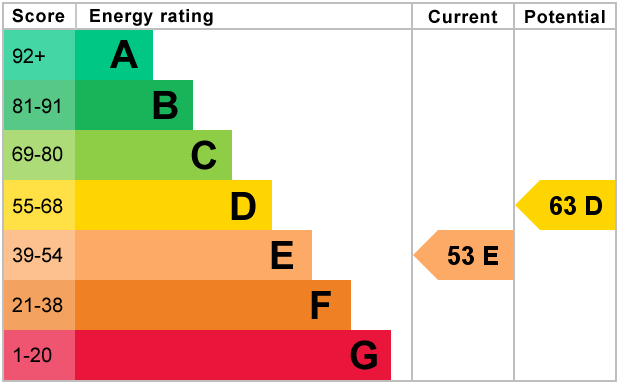Standout Features
- Stunning One Bedroom Apartment
- Exposed Beams & Brickwork
- Vaulted Ceilings
- Open Plan Living
- Share of Freehold
- Long Lease
- Exclusive Development
- Centrally Located
- No Onward Chain
Property Description
Hockleys Yard is an exclusive development of just seven apartments situated in the heart of the city centre with an array of amenities on its doorstep yet peacefully, setback in a secluded courtyard setting. This first floor, one bedroom apartment exudes charm and character with vaulted ceilings, exposed beams and brickwork and is beautifully blended with a modern and contemporary interior. The accommodation comprises of an entrance hall leading through to a large, open plan living/dining/kitchen, well proportioned double bedroom and bathroom. The property is offered with the benefit of a long lease, a share of freehold and no onward chain. Making an ideal first time purchase or a unique opportunity for an investor to add to their portfolio, early viewing is strongly recommended.
HALLWAY Accessed via an external door with fitted carpet, airing cupboard, wall mounted radiator, window to the side elevation, intercom system, exposed beams and two wall lights.
OPEN PLAN LIVING/DINING/KITCHEN With wood effect laminate flooring, three windows to the side elevation, two wall mounted radiators, exposed brickwork, exposed beams, high and low level units with a rolled edge worktop over incorporating a stainless steel sink and drainer and breakfast bar seating area, splash back tiling, integrated electric oven, hob and extractor over, fridge, freezer, washer/dryer, dishwasher and four ceiling lights
BEDROOM With fitted carpet, Velux window, wall mounted radiator and ceiling light.
BATHROOM Comprising of a bath with chrome mixer taps and shower over, low flush w.c., half pedestal wash hand basin, tiled flooring, chrome heated towel rail, part wall tiling and wall light
HALLWAY Accessed via an external door with fitted carpet, airing cupboard, wall mounted radiator, window to the side elevation, intercom system, exposed beams and two wall lights.
OPEN PLAN LIVING/DINING/KITCHEN With wood effect laminate flooring, three windows to the side elevation, two wall mounted radiators, exposed brickwork, exposed beams, high and low level units with a rolled edge worktop over incorporating a stainless steel sink and drainer and breakfast bar seating area, splash back tiling, integrated electric oven, hob and extractor over, fridge, freezer, washer/dryer, dishwasher and four ceiling lights
BEDROOM With fitted carpet, Velux window, wall mounted radiator and ceiling light.
BATHROOM Comprising of a bath with chrome mixer taps and shower over, low flush w.c., half pedestal wash hand basin, tiled flooring, chrome heated towel rail, part wall tiling and wall light
Additional Information
Tenure:
Leasehold
Service Charge:
£1,100 per year
Council Tax Band:
B
Mortgage calculator
Calculate your stamp duty
Results
Stamp Duty To Pay:
Effective Rate:
| Tax Band | % | Taxable Sum | Tax |
|---|
Hockleys Yard, 24 Heathcote Street
Struggling to find a property? Get in touch and we'll help you find your ideal property.


