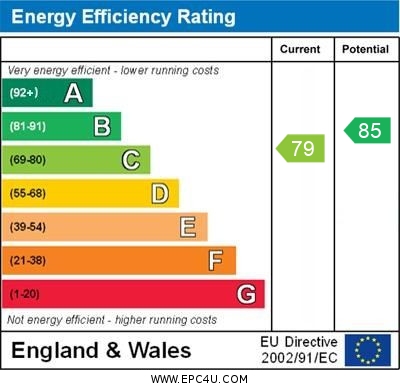Standout Features
- One Bedroom First Floor Apartment
- 'Over 60's' development located on the westside of Welwyn Garden City
- Walking distance of the Town Centre and Train Station
- Lift to all Floors
- Entry-Phone System
- Communal Parking and Gardens
Property Description
SUMMARY CHAIN FREE!! This well-presented one-bedroom first floor 'Over 60's' apartment is located in the sought-after WESTSIDE area of the town. The property consists of a lounge/diner, kitchen, double bedroom, and with lovely views over the communal gardens. The development has LIFTS throughout, a communal lounge with fitted kitchen, guest room with ensuite for overnight visitors, and communal laundry room. The outside consists of gardens and communal parking. The property is situated within easy reach of the TOWN CENTRE, which offers a wide range of amenities and shops including John Lewis, Waitrose, and Sainsburys. Also nearby is the popular Barn Theatre and Campus West complex incorporating a Library, Cinema, and Theatre. Welwyn Garden City Train Station offers fast and frequent services to London King Cross, Moorgate, and Cambridge.
HALLWAY Carpet, storage heater, cupboard housing hot water tank and storage space, entry-phone system, smoke alarm, two ceiling lights.
LOUNGE 17' 5" x 9' 8" (5.32m x 2.95m) Carpet, storage heater, electric fire, double-glazed windows to rear aspect, two ceiling lights.
KITCHEN 7' 8" x 7' 7" (2.35m x 2.31m) Tiled floor, a range of white wall and base units with laminate work surfaces, stainless steel sink with mixer tap, integrated appliances including electric oven, electric hob with filter-hood over, washing machine, space for fridge-freezer, extractor fan, ceiling lights.
BEDROOM 11' 1" x 9' 4" (3.39m x 2.84m) Carpet, storage heater, double-glazed window to rear aspect, built-in double mirrored wardrobe, ceiling light.
BATHROOM Tiled floor, three piece bathroom suite comprising walk-in bathtub with silver mixer tap and electric shower attachment, low-level flush WC, vanity sink with silver mixer tap, tiled walls, heated towel rail, extractor fan, ceiling light.
EXTERNAL SPACE Residents Parking and attractive communal gardens.
HALLWAY Carpet, storage heater, cupboard housing hot water tank and storage space, entry-phone system, smoke alarm, two ceiling lights.
LOUNGE 17' 5" x 9' 8" (5.32m x 2.95m) Carpet, storage heater, electric fire, double-glazed windows to rear aspect, two ceiling lights.
KITCHEN 7' 8" x 7' 7" (2.35m x 2.31m) Tiled floor, a range of white wall and base units with laminate work surfaces, stainless steel sink with mixer tap, integrated appliances including electric oven, electric hob with filter-hood over, washing machine, space for fridge-freezer, extractor fan, ceiling lights.
BEDROOM 11' 1" x 9' 4" (3.39m x 2.84m) Carpet, storage heater, double-glazed window to rear aspect, built-in double mirrored wardrobe, ceiling light.
BATHROOM Tiled floor, three piece bathroom suite comprising walk-in bathtub with silver mixer tap and electric shower attachment, low-level flush WC, vanity sink with silver mixer tap, tiled walls, heated towel rail, extractor fan, ceiling light.
EXTERNAL SPACE Residents Parking and attractive communal gardens.
Additional Information
Tenure:
Leasehold
Service Charge:
£2,409 per year
Council Tax Band:
C
Mortgage calculator
Calculate your stamp duty
Results
Stamp Duty To Pay:
Effective Rate:
| Tax Band | % | Taxable Sum | Tax |
|---|
Guessens Court, Welwyn Garden City
Struggling to find a property? Get in touch and we'll help you find your ideal property.


