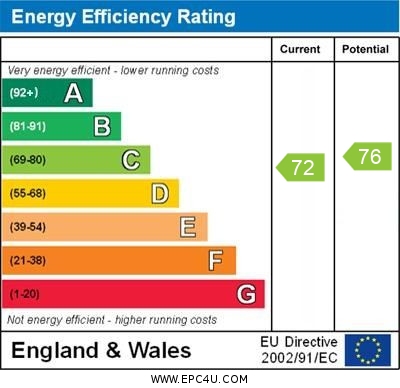Standout Features
- Sought After Meads Location
- New Decoration & Carpets throughout
- Dual aspect lounge with balcony
- Double glazing
- Garage
- Large double Bedroom
- Fitted Kitchen
- Bathroom with shower
- Lift
- Epc rating C
Property Description
Purpose built third floor flat in sought after meads location. lift.Duel aspect lounge with balcony,Double bedroom ,Fitted Kitchen, Bathroom with bath and shower over.Double glazing throughout, Garage and residents parking,Within easy walking distance of the seafront ,theatres.and Town centre.
COMMUNUAL ENTRANCE Lift and stairs to all floors
ENTRANCE HALL Entrance door to hallway , entry phone
BATHROOM White suite with bath and shower over,low level WC,pedestal wash basin with mixer tap, new flooring heated Chrome towell radiator
BEDROOM 15' 1" x 9' 10" (4.6m x 3.0m) Spacious Double bedroom .South facing ,double glazed window,range fitted wardrobes,new carpeting ,Electric Storage Heater
LOUNGE 17' 8" x 11' 5" (5.4m x 3.5m) Super light airy room duel aspect ,double glazed patio door to West facing balcony,New carpets electric storage heaters
KITCHEN 9' 2" x 4' 3" (2.8m x 1.3m) Fitted kitchen,range of white wall and floor units ,Grey worktop with single drainer sink mixer tap,electric hob and oven,extractor ,plumbing and space for washing machine and fridge.Double glazed window to West elevation .Airing cupboard housing hot water cylinder.part tiled walls .Wood stile laminate flooring
GARAGE Garage at rear of building with up and over door,
RESIDENTS PARKING Non allocated Residents and guest Parking.
COMMUNUAL ENTRANCE Lift and stairs to all floors
ENTRANCE HALL Entrance door to hallway , entry phone
BATHROOM White suite with bath and shower over,low level WC,pedestal wash basin with mixer tap, new flooring heated Chrome towell radiator
BEDROOM 15' 1" x 9' 10" (4.6m x 3.0m) Spacious Double bedroom .South facing ,double glazed window,range fitted wardrobes,new carpeting ,Electric Storage Heater
LOUNGE 17' 8" x 11' 5" (5.4m x 3.5m) Super light airy room duel aspect ,double glazed patio door to West facing balcony,New carpets electric storage heaters
KITCHEN 9' 2" x 4' 3" (2.8m x 1.3m) Fitted kitchen,range of white wall and floor units ,Grey worktop with single drainer sink mixer tap,electric hob and oven,extractor ,plumbing and space for washing machine and fridge.Double glazed window to West elevation .Airing cupboard housing hot water cylinder.part tiled walls .Wood stile laminate flooring
GARAGE Garage at rear of building with up and over door,
RESIDENTS PARKING Non allocated Residents and guest Parking.
Additional Information
Tenure:
Leasehold
Ground Rent:
£200 per year
Service Charge:
£1,983 per year
Mortgage calculator
Calculate your stamp duty
Results
Stamp Duty To Pay:
Effective Rate:
| Tax Band | % | Taxable Sum | Tax |
|---|
Earlsmead Court, 15 Granville Road
Struggling to find a property? Get in touch and we'll help you find your ideal property.


