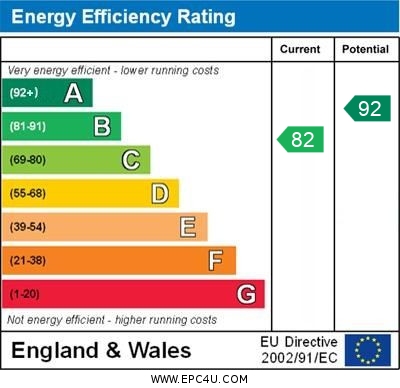Standout Features
- No Upward Chain
- Canalside Location
- Double Bedroom
- Feature Open Plan Kitchen/Lounge
- Council Tax Band B/EPC Rating B
- Leasehold - 108 years left
- Service Charge £1460/Ground Rent £200
Property Description
COMMUNAL GROUND FLOOR ENTRANCE with lift and stairs to the upper floors, security entryphone system and access to central communal courtyard area.
FIRST FLOOR
APARTMENT 80
ENTRANCE HALL with hardwood entrance door having spyhole inset, wall mounted entry phone system and Airing/Storage Cupboard off. Leading from the Hall are:-
FEATURE OPEN PLAN/LOUNGE KITCHEN AREA 18' 0" x 15' 8" max (5.51m x 4.80m) fitted with a modern contemporary range of white gloss fronted base and wall units with roll edge work surfaces having inset single drainer sink unit, built in four ring hob with oven under and extractor hood over together with integrated fridge/freezer, dishwasher and washing machine. There is wood effect flooring, wall mounted electric heater and double glazed double doors opening to juliette balcony with views over canal/open countryside.
DOUBLE BEDROOM 9' 2" x 9' 1" (2.80m x 2.79m) having range of fitted wardrobes, double glazed double doors opening onto juliette balcony and wall mounted electric panel heater.
MODERN BATHROOM 7' 7" x 5' 6" (2.32m x 1.68m) with tiled walls and fitted with panelled bath having electric shower unit over, pedestal wash hand basin, low level w.c., extractor fan and mirror fronted tall bathroom cabinet.
ALLOCATED PARKING The apartment benefits from one allocated parking space.
TENURE We are advised by the vendor that the apartment is LEASEHOLD having approx 108 years unexpired with an annual ground rent of £200 and service charge of £1460.
FIRST FLOOR
APARTMENT 80
ENTRANCE HALL with hardwood entrance door having spyhole inset, wall mounted entry phone system and Airing/Storage Cupboard off. Leading from the Hall are:-
FEATURE OPEN PLAN/LOUNGE KITCHEN AREA 18' 0" x 15' 8" max (5.51m x 4.80m) fitted with a modern contemporary range of white gloss fronted base and wall units with roll edge work surfaces having inset single drainer sink unit, built in four ring hob with oven under and extractor hood over together with integrated fridge/freezer, dishwasher and washing machine. There is wood effect flooring, wall mounted electric heater and double glazed double doors opening to juliette balcony with views over canal/open countryside.
DOUBLE BEDROOM 9' 2" x 9' 1" (2.80m x 2.79m) having range of fitted wardrobes, double glazed double doors opening onto juliette balcony and wall mounted electric panel heater.
MODERN BATHROOM 7' 7" x 5' 6" (2.32m x 1.68m) with tiled walls and fitted with panelled bath having electric shower unit over, pedestal wash hand basin, low level w.c., extractor fan and mirror fronted tall bathroom cabinet.
ALLOCATED PARKING The apartment benefits from one allocated parking space.
TENURE We are advised by the vendor that the apartment is LEASEHOLD having approx 108 years unexpired with an annual ground rent of £200 and service charge of £1460.
Additional Information
Tenure:
Leasehold
Ground Rent:
£200 per year
Service Charge:
£1,460 per year
Council Tax Band:
B
Mortgage calculator
Calculate your stamp duty
Results
Stamp Duty To Pay:
Effective Rate:
| Tax Band | % | Taxable Sum | Tax |
|---|
Cornwood House, Dickens Heath
Struggling to find a property? Get in touch and we'll help you find your ideal property.


