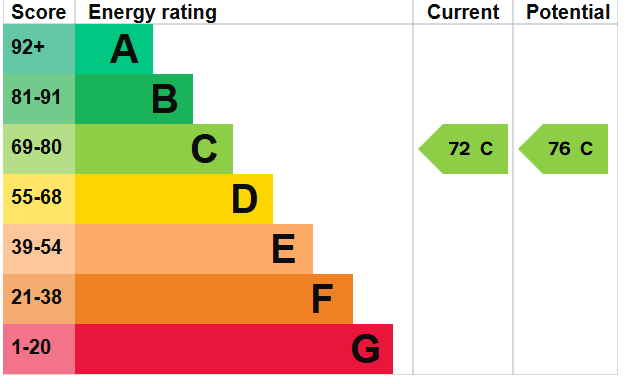Standout Features
- End of Cul-De-Sac
- Telcom Entrance System
- First Floor Apartment
- Potential Tenant-In-Situ
- Offered With No Upward Chain
- Excellent Condition
- Gas Radiators
- Abundance of Natural Light
- Superb Commuter Links
- Close to Centre:MK
Property Description
ENTRANCE HALL Entrance via first floor front door. Laminate wood effect flooring. Doors to Bathroom, Bedroom, Living Room, Kitchen/Breakfast Room and the Airing Cupboard.
BATHROOM 5' 4" x 7' 4" (1.63m x 2.24m) Laminate wood effect flooring. Heated towel rail. UPVC double glazed opaque window to side aspect. Three piece bathroom suite, comprising of; low level cistern toilet, hand wash basin and panel bath. Ceramic tiling to all water sensitive areas.
BEDROOM 10' 4" x 12' 2" (3.15m x 3.71m) Carpeted flooring. Single panel radiator. Two UPVC double glazed windows to side aspect.
LIVING ROOM 10' 4" x 12' 0" (3.15m x 3.66m) Carpeted flooring. Single panel radiator. Duel aspect natural light, coming from a UPVC double glazed window to rear aspect and two UPVC double glazed windows to side aspect.
KITCHEN/BREAKFAST ROOM 12' 0" x 8' 6" (3.66m x 2.59m) Laminate wood effect flooring. Single panel radiator. A mixture of base and eye level white high gloss units, with rolled top worksurfaces and ceramic tiled splashback. Space and plumbing for washing machine, plus space for fridge-freezer, slimline oven and undercounter freezer. UPVC double glazed window to side aspect. Door to cupboard, housing the boiler.
BATHROOM 5' 4" x 7' 4" (1.63m x 2.24m) Laminate wood effect flooring. Heated towel rail. UPVC double glazed opaque window to side aspect. Three piece bathroom suite, comprising of; low level cistern toilet, hand wash basin and panel bath. Ceramic tiling to all water sensitive areas.
BEDROOM 10' 4" x 12' 2" (3.15m x 3.71m) Carpeted flooring. Single panel radiator. Two UPVC double glazed windows to side aspect.
LIVING ROOM 10' 4" x 12' 0" (3.15m x 3.66m) Carpeted flooring. Single panel radiator. Duel aspect natural light, coming from a UPVC double glazed window to rear aspect and two UPVC double glazed windows to side aspect.
KITCHEN/BREAKFAST ROOM 12' 0" x 8' 6" (3.66m x 2.59m) Laminate wood effect flooring. Single panel radiator. A mixture of base and eye level white high gloss units, with rolled top worksurfaces and ceramic tiled splashback. Space and plumbing for washing machine, plus space for fridge-freezer, slimline oven and undercounter freezer. UPVC double glazed window to side aspect. Door to cupboard, housing the boiler.
Additional Information
Tenure:
Leasehold
Service Charge:
£1,236 per year
Council Tax Band:
A
Mortgage calculator
Calculate your stamp duty
Results
Stamp Duty To Pay:
Effective Rate:
| Tax Band | % | Taxable Sum | Tax |
|---|
Chapman Avenue, Milton Keynes
Struggling to find a property? Get in touch and we'll help you find your ideal property.


