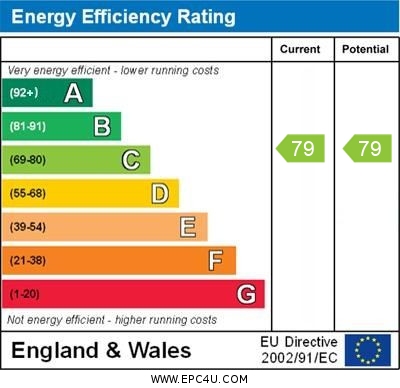Standout Features
- CHAIN FREE!
- Well Presented One Bedroom Ground Floor Flat
- Open-Plan Kitchen/Lounge/Diner
- Secure Underground Parking Space
- Own private entrance to property
- EPC Rating Band C
- Walking Distance To Town Centre & mainline Train Station
- Perfect for First-Time Buyers or Investors!
Property Description
SUMMARY CHAIN FREE!! This beautiful one-bedroom ground floor flat with its own private entrance is perfectly positioned for both the Town Centre amenities and excellent transport links to London Kings Cross within 30 minutes. The property comprises of an open-plan kitchen/diner/lounge area, one double bedroom, and a modern bathroom suite. The property further benefits from allocated parking and attractive communal grounds. Welwyn Garden City Town Centre offers a good selection of shops including John Lewis, Waitrose, Sainsbury, and other independent retailers, together with a variety of restaurants, bars, and the Campus West Entertainment Complex which features a Cinema, Library, Soft-Play, Roller City and many other amenities. Viewing is highly recommended as this property would be ideal for first-time buyers or investors!
ENTRANCE HALL Laminate floor, radiator with cover, cupboard housing hot water tank and storage space, smoke alarm, ceiling light.
OPEN-PLAN KITCHEN/LOUNGE/DINER 19' 5" x 11' 4" (5.93m x 3.45m) Laminate floor throughout, radiator, large double-glazed window to front aspect with fitted blind, ceiling lights. The kitchen area features a range of modern white wall and base units, stainless steel sink with mixer tap, wooden breakfast bar, integrated appliances including fridge-freezer,
Zanussi oven and hob with extractor filter-hood over, under-cupboard lighting, washing machine, slimline dishwasher, extractor fan, ceiling light.
BATHROOM Tiled floor, white bathroom suite comprising low-level flush WC, pedestal sink with stainless steel taps, large vanity mirror, panel enclosed bath with stainless steel taps, rainfall shower, separate shower attachment, heated towel rail, fully tiled walls, extractor fan, ceiling lights.
BEDROOM 16' 5" x 9' 0" (5m x 2.75m) Laminate floor, radiator, built-in mirrored wardrobe/storage, double-glazed window to front aspect with fitted blind, ceiling light.
EXTERNAL AREA Underground secure parking space, communal gardens.
ENTRANCE HALL Laminate floor, radiator with cover, cupboard housing hot water tank and storage space, smoke alarm, ceiling light.
OPEN-PLAN KITCHEN/LOUNGE/DINER 19' 5" x 11' 4" (5.93m x 3.45m) Laminate floor throughout, radiator, large double-glazed window to front aspect with fitted blind, ceiling lights. The kitchen area features a range of modern white wall and base units, stainless steel sink with mixer tap, wooden breakfast bar, integrated appliances including fridge-freezer,
Zanussi oven and hob with extractor filter-hood over, under-cupboard lighting, washing machine, slimline dishwasher, extractor fan, ceiling light.
BATHROOM Tiled floor, white bathroom suite comprising low-level flush WC, pedestal sink with stainless steel taps, large vanity mirror, panel enclosed bath with stainless steel taps, rainfall shower, separate shower attachment, heated towel rail, fully tiled walls, extractor fan, ceiling lights.
BEDROOM 16' 5" x 9' 0" (5m x 2.75m) Laminate floor, radiator, built-in mirrored wardrobe/storage, double-glazed window to front aspect with fitted blind, ceiling light.
EXTERNAL AREA Underground secure parking space, communal gardens.
Additional Information
Tenure:
Leasehold
Ground Rent:
£200 per year
Service Charge:
£2,028 per year
Council Tax Band:
B
Mortgage calculator
Calculate your stamp duty
Results
Stamp Duty To Pay:
Effective Rate:
| Tax Band | % | Taxable Sum | Tax |
|---|
Broadwater Road, Welwyn Garden City
Struggling to find a property? Get in touch and we'll help you find your ideal property.


