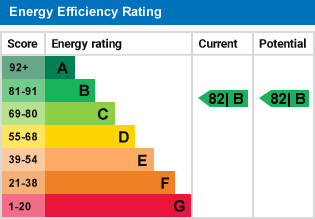Standout Features
- A One-Bedroom Apartment
- Located Off Blackbird Road
- Open Plan Lounge & Kitchen
- Bedroom With Ensuite
- Separate W/C
- Balcony
- Allocated Parking Space
- Leasehold
- Council Tax Band - A
- EPC EER Rating B
Property Description
PROPERTY DESCRIPTION Situated in a popular and highly-sought after modern development. This apartment located on the second floor features a spacious living room with a balcony, and benefits from an attractive open plan kitchen including an oven & hob, fridge / freezer, washer / dryer plus a range of wall and floor units. The bedroom is a double size, featuring built-in wardrobes. The bathroom is an ensuite to the bedroom and benefits from a WC, bath with shower over and a wash basin.
The apartment also benefits from an additional WC / cloakroom. Also included in this fantastic property is a secure, allocated parking space.
HALL 4' 9" x 10' 4" (1.45m x 3.15m) Storage cupboard, radiator and carpet flooring
LIVING AREA 11' 7" x 16' 5" (3.53m x 5m) A light and bright lounge with UPVC double glazed french doors opening out to a balcony, carpet flooring and radiator, boiler cupboard and access to the kitchen.
KITCHEN 6' 2" x 9' 8" (1.88m x 2.95m) With a good range of both base and wall mounted units, ample work surfaces, oven with gas hob and extractor over, sink and drainer, space for fridge freezer and washing machine, radiator and hard floor.
BEDROOM 8' 11" x 15' 6" (2.72m x 4.72m) With a UPVC double glazed window, fitted wardrobes, carpet flooring, radiator and door to the en suite.
ENSUITE BATHROOM 6' 5" x 7' 10" (1.96m x 2.39m) With a bath and shower over, WC, wash hand basin, tiled splash backs, radiator, extractor fan and hard flooring.
W/C 9' 2" x 3' 5" (2.79m x 1.04m) With a low level WC, pedestal wash hand basin, tiled splash back and hard floor.
OUTSIDE Allocated parking space.
LEASE INFORMATION Service Charge - £1,764 PA
Ground Rent - £100 PA
Lease - 105 years remaining
The apartment also benefits from an additional WC / cloakroom. Also included in this fantastic property is a secure, allocated parking space.
HALL 4' 9" x 10' 4" (1.45m x 3.15m) Storage cupboard, radiator and carpet flooring
LIVING AREA 11' 7" x 16' 5" (3.53m x 5m) A light and bright lounge with UPVC double glazed french doors opening out to a balcony, carpet flooring and radiator, boiler cupboard and access to the kitchen.
KITCHEN 6' 2" x 9' 8" (1.88m x 2.95m) With a good range of both base and wall mounted units, ample work surfaces, oven with gas hob and extractor over, sink and drainer, space for fridge freezer and washing machine, radiator and hard floor.
BEDROOM 8' 11" x 15' 6" (2.72m x 4.72m) With a UPVC double glazed window, fitted wardrobes, carpet flooring, radiator and door to the en suite.
ENSUITE BATHROOM 6' 5" x 7' 10" (1.96m x 2.39m) With a bath and shower over, WC, wash hand basin, tiled splash backs, radiator, extractor fan and hard flooring.
W/C 9' 2" x 3' 5" (2.79m x 1.04m) With a low level WC, pedestal wash hand basin, tiled splash back and hard floor.
OUTSIDE Allocated parking space.
LEASE INFORMATION Service Charge - £1,764 PA
Ground Rent - £100 PA
Lease - 105 years remaining
Material Information
- Tenure: Leasehold
- Ground Rent: £100 per year
- Service Charge: £1,764 per year
- Council Tax Band: A
Mortgage calculator
Calculate your stamp duty
Results
Stamp Duty To Pay:
Effective Rate:
| Tax Band | % | Taxable Sum | Tax |
|---|
15J Montvale Gardens, Central Square
Struggling to find a property? Get in touch and we'll help you find your ideal property.


