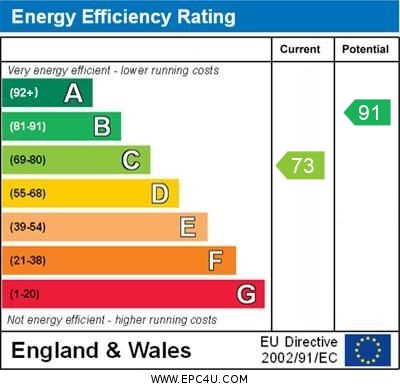Standout Features
- Immaculate semi-detached bungalow
- Modern stylish decor
- Sought-after location
- Spacious reception room
- Double bedroom with wardrobes
- Lovely conservatory
- EPC - C
- Council Tax Band - A
- Tenure - Freehold
Property Description
OVERVIEW Ladies and Gentlemen, allow me to introduce you to this immaculate semi-detached bungalow that is currently listed for sale. This property is a perfect embodiment of modern, stylish decor, and it's located in a sought-after location close to local amenities.
Stepping inside, you'll find a charmingly spacious reception room that boasts a cosy fireplace, ideal for those chilly evenings. The reception room adjoins a naturally lit kitchen, offering a warm and welcoming space to prepare your meals.
Following on, we have a generously sized double bedroom with built-in wardrobes, offering ample storage for your belongings. The bathroom doesn't disappoint either, equipped with a luxurious rain shower and a heated towel rail, providing a sense of elegance and comfort.
This property holds a unique feature that certainly adds to its charm - a lovely conservatory overlooking a tiered but low maintenance garden. This space is perfect for enjoying a warm cup of tea on a cool morning, or simply unwinding with a book in the afternoon.
Additionally, the property benefits from a car port, ensuring your vehicle is protected from the elements. The garden offers a peaceful outdoor space, perfect for those who enjoy a bit of gardening or outdoor relaxation.
Ideal for couples looking to downsize, this bungalow provides the perfect balance between size, comfort, and convenience. With its unique features and desirable location, this property is sure to be a wonderful place to call home.
ENTRANCE HALL 7' 11" x 5' 10" (2.42m x 1.78m) Entered via a UPVC glazed door, airing cupboard, wood effect laminate flooring, radiator.
LOUNGE 15' 0" x 9' 4" (4.58m x 2.86m) Having double glazed bow bay window to the front elevation, electric fireplace with feature surround, wood effect laminate flooring, radiator.
KITCHEN 12' 2" x 5' 1" (3.71m x 1.57m) Fitted with wall and base units with worksurface over which incorporates a stainless steel sink unit and drainer, space for appliances, double glazed window to the front elevation, ceramic tiled floor, radiator.
BEDROOM 12' 5" x 8' 5" (3.79m x 2.59m) Having a range of fitted wardrobes, double glazed patio doors opening into the conservatory, radiator.
SHOWER ROOM 7' 0" x 5' 8" (2.15m x 1.75m) Modern white suite comprising; low level WC, hand wash basin set in vanity unit and shower unit, double glazed window to the rear elevation, ceramic tiled floor, chrome heated towel rail.
CONSERVATORY 7' 6" x 7' 3" (2.31m x 2.23m) UPVC frame with brick dwarf wall, UPVC French door opening onto the rear garden, ceramic tiled floor.
EXTERNAL The front of the property offers a block paved driveway with covered car port and low maintenance garden. A side access gate leads through to a tiered but low maintenance garden which enjoys a good degree of privacy.
Stepping inside, you'll find a charmingly spacious reception room that boasts a cosy fireplace, ideal for those chilly evenings. The reception room adjoins a naturally lit kitchen, offering a warm and welcoming space to prepare your meals.
Following on, we have a generously sized double bedroom with built-in wardrobes, offering ample storage for your belongings. The bathroom doesn't disappoint either, equipped with a luxurious rain shower and a heated towel rail, providing a sense of elegance and comfort.
This property holds a unique feature that certainly adds to its charm - a lovely conservatory overlooking a tiered but low maintenance garden. This space is perfect for enjoying a warm cup of tea on a cool morning, or simply unwinding with a book in the afternoon.
Additionally, the property benefits from a car port, ensuring your vehicle is protected from the elements. The garden offers a peaceful outdoor space, perfect for those who enjoy a bit of gardening or outdoor relaxation.
Ideal for couples looking to downsize, this bungalow provides the perfect balance between size, comfort, and convenience. With its unique features and desirable location, this property is sure to be a wonderful place to call home.
ENTRANCE HALL 7' 11" x 5' 10" (2.42m x 1.78m) Entered via a UPVC glazed door, airing cupboard, wood effect laminate flooring, radiator.
LOUNGE 15' 0" x 9' 4" (4.58m x 2.86m) Having double glazed bow bay window to the front elevation, electric fireplace with feature surround, wood effect laminate flooring, radiator.
KITCHEN 12' 2" x 5' 1" (3.71m x 1.57m) Fitted with wall and base units with worksurface over which incorporates a stainless steel sink unit and drainer, space for appliances, double glazed window to the front elevation, ceramic tiled floor, radiator.
BEDROOM 12' 5" x 8' 5" (3.79m x 2.59m) Having a range of fitted wardrobes, double glazed patio doors opening into the conservatory, radiator.
SHOWER ROOM 7' 0" x 5' 8" (2.15m x 1.75m) Modern white suite comprising; low level WC, hand wash basin set in vanity unit and shower unit, double glazed window to the rear elevation, ceramic tiled floor, chrome heated towel rail.
CONSERVATORY 7' 6" x 7' 3" (2.31m x 2.23m) UPVC frame with brick dwarf wall, UPVC French door opening onto the rear garden, ceramic tiled floor.
EXTERNAL The front of the property offers a block paved driveway with covered car port and low maintenance garden. A side access gate leads through to a tiered but low maintenance garden which enjoys a good degree of privacy.
Additional Information
Tenure:
Freehold
Council Tax Band:
A
Mortgage calculator
Calculate your stamp duty
Results
Stamp Duty To Pay:
Effective Rate:
| Tax Band | % | Taxable Sum | Tax |
|---|
Fleckney Avenue, Meir Hay, Stoke-on-Trent
Struggling to find a property? Get in touch and we'll help you find your ideal property.


