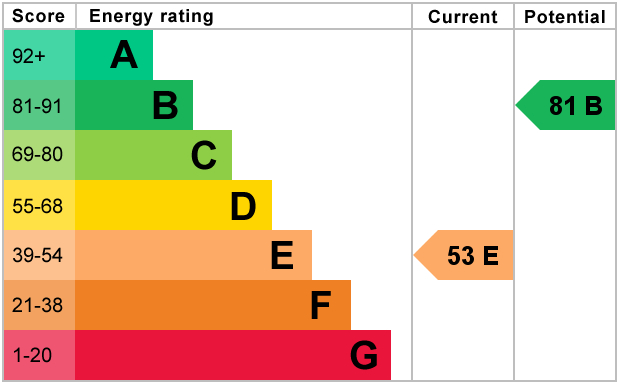Standout Features
- Off-Road Parking (on a first come basis)
- Private Courtyard
- Retirement Community
- Generous Storage Space
- Excellent Condition Throughout
- Close to Bus Route and Town Centre
- Brand New Windows And Rear Double Doors
- Electric Storage Heating
Property Description
A wonderfully presented over 60s bungalow tucked away in a lovely location within easy reach of all local amenities. This well proportioned property benefits from plenty of fitted storage throughout, easy access and off road parking plus a private and enclosed rear courtyard garden. A great sense of community in this perfectly situated complex.
Within easy walking distance of the town centre, local parks and Doctor's Surgery plus on the Preston Road bus route.
ENTRANCE HALL A white front door invites you in to an excellently sized entrance hall providing ample space to store coats and shoes. The hall way is light and roomy and provides access to the living room, bathroom, bedroom and to two large storage cupboards. There is also a telephone point in the hall.
LIVING ROOM 18' 0" x 11' 5" (5.5m x 3.5m) A generously sized, light living space thanks to the newly installed windows and French windows to rear garden. Wonderful neutral walls and carpets. This room also features an electric fireplace and two storage heaters.
KITCHEN 11' 5" x 7' 2" (3.5m x 2.2m) A sizable kitchen with plentiful counter top space. There is space for an oven, fridge freezer, microwave and washer/dryer. The kitchen is light and bright with a white floral tile finish.
BATHROOM 7' 6" x 6' 10" (2.3m x 2.1m) Modern style bathroom fitted with a shower cubicle, light grey basin and WC, stone effect vinyl flooring and white tiles.
BEDROOM 11' 1" x 10' 9" (3.4m x 3.3m) A spacious double bedroom with built in double wardrobe with mirror doors to help create a spacious look. The double-glazed window overlooks the private patio space to the rear of the property. Natural walls with a light green carpet.
OUTSIDE To the front of the property is a large communal garden space that is maintained to a high level. There are also plenty of parking spaces around the complex that are on a first come first served basis. To the rear of the property is a private and enclosed courtyard area that is not overlooked by any neighbours. There is also a side gate with access to communal car parking spaces and communal gardens.
Within easy walking distance of the town centre, local parks and Doctor's Surgery plus on the Preston Road bus route.
ENTRANCE HALL A white front door invites you in to an excellently sized entrance hall providing ample space to store coats and shoes. The hall way is light and roomy and provides access to the living room, bathroom, bedroom and to two large storage cupboards. There is also a telephone point in the hall.
LIVING ROOM 18' 0" x 11' 5" (5.5m x 3.5m) A generously sized, light living space thanks to the newly installed windows and French windows to rear garden. Wonderful neutral walls and carpets. This room also features an electric fireplace and two storage heaters.
KITCHEN 11' 5" x 7' 2" (3.5m x 2.2m) A sizable kitchen with plentiful counter top space. There is space for an oven, fridge freezer, microwave and washer/dryer. The kitchen is light and bright with a white floral tile finish.
BATHROOM 7' 6" x 6' 10" (2.3m x 2.1m) Modern style bathroom fitted with a shower cubicle, light grey basin and WC, stone effect vinyl flooring and white tiles.
BEDROOM 11' 1" x 10' 9" (3.4m x 3.3m) A spacious double bedroom with built in double wardrobe with mirror doors to help create a spacious look. The double-glazed window overlooks the private patio space to the rear of the property. Natural walls with a light green carpet.
OUTSIDE To the front of the property is a large communal garden space that is maintained to a high level. There are also plenty of parking spaces around the complex that are on a first come first served basis. To the rear of the property is a private and enclosed courtyard area that is not overlooked by any neighbours. There is also a side gate with access to communal car parking spaces and communal gardens.
Additional Information
Tenure:
Leasehold
Ground Rent:
£700 per year
Service Charge:
£2,400 per year
Council Tax Band:
D
Mortgage calculator
Calculate your stamp duty
Results
Stamp Duty To Pay:
Effective Rate:
| Tax Band | % | Taxable Sum | Tax |
|---|
11 Coverdale Court, Preston Road
Struggling to find a property? Get in touch and we'll help you find your ideal property.


