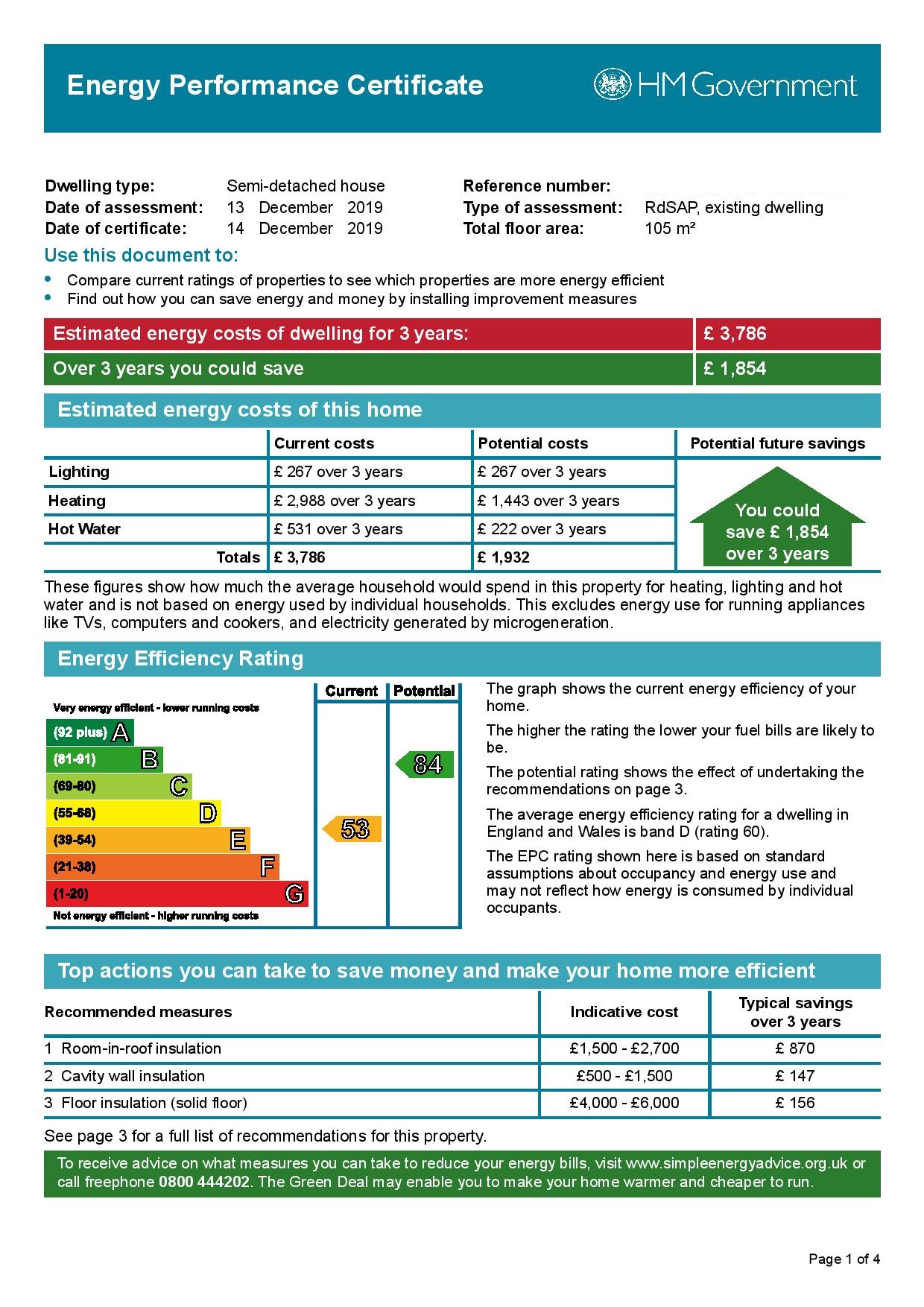Let Available Date
Available: 30/03/2025
Standout Features
- Well Presented
- Garage & Driveway
- Garden
- Spacious
- Conservatory
- Gas Central Heating
Property Description
HALL Private front door into hallway.
SHOWER ROOM Downstairs shower room with tiled flooring.
LOUNGE 13' 06" x 12' 11" (4.11m x 3.94m) Carpeted, two feature chrome radiators, door to garage, big bay window to front.
CONSERVATORY Tiled flooring, double doors to garden.
KITCHEN/DINER 16' 11" x 10' 11" (5.16m x 3.33m) Newly fitted base and high level units, inset spotlights, cooker to stay, spaces for other appliances, tiled flooring, inset sink + drainer.
STUDY 14' 11" x 8' 04" (4.55m x 2.54m) Vinyl flooring.
MASTER BEDROOM 12' 07" x 8' 02" (3.84m x 2.49m) Wardrobes, bedside tables, airing cupboard, window to front.
BEDROOM TWO 10' 01" x 7' 06" (3.07m x 2.29m) Wood effect flooring, wardrobes and chest of drawers, two windows to front.
BEDROOM THREE 11' 03" x 7' 04" (3.43m x 2.24m) Wood effect flooring, window to rear.
BEDROOM FOUR 11' 03" x 7' 04" (3.43m x 2.24m) Wardrobe and chest of drawers, window to rear.
BATHROOM 7' 04" x 6' 01" (2.24m x 1.85m) White suite, tiled flooring, heated towel rail, shower, window to rear.
GARDEN Garden to rear, pathway to rear, laid to lawn.
SHOWER ROOM Downstairs shower room with tiled flooring.
LOUNGE 13' 06" x 12' 11" (4.11m x 3.94m) Carpeted, two feature chrome radiators, door to garage, big bay window to front.
CONSERVATORY Tiled flooring, double doors to garden.
KITCHEN/DINER 16' 11" x 10' 11" (5.16m x 3.33m) Newly fitted base and high level units, inset spotlights, cooker to stay, spaces for other appliances, tiled flooring, inset sink + drainer.
STUDY 14' 11" x 8' 04" (4.55m x 2.54m) Vinyl flooring.
MASTER BEDROOM 12' 07" x 8' 02" (3.84m x 2.49m) Wardrobes, bedside tables, airing cupboard, window to front.
BEDROOM TWO 10' 01" x 7' 06" (3.07m x 2.29m) Wood effect flooring, wardrobes and chest of drawers, two windows to front.
BEDROOM THREE 11' 03" x 7' 04" (3.43m x 2.24m) Wood effect flooring, window to rear.
BEDROOM FOUR 11' 03" x 7' 04" (3.43m x 2.24m) Wardrobe and chest of drawers, window to rear.
BATHROOM 7' 04" x 6' 01" (2.24m x 1.85m) White suite, tiled flooring, heated towel rail, shower, window to rear.
GARDEN Garden to rear, pathway to rear, laid to lawn.
Cannon Leys, Chelmsford
Struggling to find a property? Get in touch and we'll help you find your ideal property.



