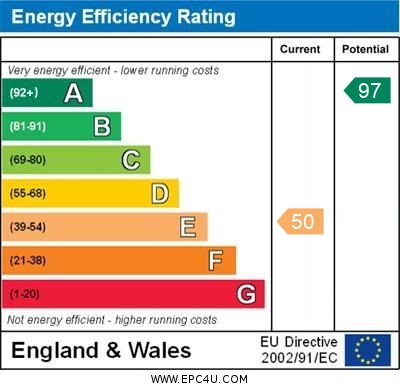Let Available Date
Available: 27/09/2025
Standout Features
- For 6 months only
- 4 bedrooms and driveway for multiple cars
- Large Garage
- Brick built garage to rear boundary for storage
- GCH, some secondary glazing
- Large garden
- Pets considered
- Good travel links via M27 and M3
- Deposit 5 Weeks rent
- EPC - E. Winchester Tax Band F
Property Description
KITCHEN 4.39m x 4.39m Good range of wall and base cupboards, space for under counter fridge and free standing freezer. Free standing Electric oven (Aga not included)
BOOT ROOM 2.21m x 2.15m For coats and shoes
UTILITY ROOM 2.21m x 2.05m Butler sink , space for washing machine. Storage cupboards.
LOUNGE 4.54m x 4.05m Understairs cupboards, door to stairs. Wood burner.
DINING ROOM 3.96m x 3.59m Two large feature windows, built in storage cupboards and ornamental fire place.
BEDROOM 1 5.58m x 2.94m Double room, Neutral decor, hand basin, window to side aspect
BEDROOM 2 5.55m x 2.93m Double room, Neutral decor, hand basin, window to front and side aspect
BATHROOM 2.94m x 2.14m Panelled bath with shower over, low level WC, hand basin, heated towel rail.
SMALL FLIGHT OF STAIRS TO UPPER ROOMS
BEDROOM 3 3.92m x 3.59m Room with feature windows, large storage cupboards. Feature fire place.
BEDROOM 4 4.49m x 2.72m Windows to front and side aspect, built in shelving.
This impressive detached house, available to let, is set within a highly sought-after location, perfectly placed for access to nearby schools, local amenities, picturesque green spaces, and historical features. Ideal for families, the property offers a generous and versatile layout throughout.
The accommodation comprises four well-proportioned bedrooms, including two spacious doubles and two comfortable singles. The principal double bedroom enjoys a hand basin, neutral decor, and a window to the side aspect, providing a calming and bright environment.
There are two reception rooms, creating excellent entertaining and relaxation space. The main reception room is enhanced by large windows that flood the space with natural light and a charming fireplace, adding a touch of character and warmth. The second reception room is separate and discreet, complete with useful built-in storage, making it perfect for a home office, playroom, or additional lounge area.
The kitchen offers excellent natural light and a convenient utility room, catering to the demands of busy family life. The spacious family bathroom features a contemporary heated towel rail for added comfort.
Outside, residents will appreciate the generous garden, providing a tranquil setting for outdoor gatherings and leisure. The property also boasts a private single garage and ample parking, ensuring ease and security for family vehicles.
The surrounding area is enriched by scenic walking routes, making this home a superb choice for those who appreciate both natural beauty and community amenities. Early viewing is highly recommended to fully appreciate all this superb family property has to offer.
BOOT ROOM 2.21m x 2.15m For coats and shoes
UTILITY ROOM 2.21m x 2.05m Butler sink , space for washing machine. Storage cupboards.
LOUNGE 4.54m x 4.05m Understairs cupboards, door to stairs. Wood burner.
DINING ROOM 3.96m x 3.59m Two large feature windows, built in storage cupboards and ornamental fire place.
BEDROOM 1 5.58m x 2.94m Double room, Neutral decor, hand basin, window to side aspect
BEDROOM 2 5.55m x 2.93m Double room, Neutral decor, hand basin, window to front and side aspect
BATHROOM 2.94m x 2.14m Panelled bath with shower over, low level WC, hand basin, heated towel rail.
SMALL FLIGHT OF STAIRS TO UPPER ROOMS
BEDROOM 3 3.92m x 3.59m Room with feature windows, large storage cupboards. Feature fire place.
BEDROOM 4 4.49m x 2.72m Windows to front and side aspect, built in shelving.
This impressive detached house, available to let, is set within a highly sought-after location, perfectly placed for access to nearby schools, local amenities, picturesque green spaces, and historical features. Ideal for families, the property offers a generous and versatile layout throughout.
The accommodation comprises four well-proportioned bedrooms, including two spacious doubles and two comfortable singles. The principal double bedroom enjoys a hand basin, neutral decor, and a window to the side aspect, providing a calming and bright environment.
There are two reception rooms, creating excellent entertaining and relaxation space. The main reception room is enhanced by large windows that flood the space with natural light and a charming fireplace, adding a touch of character and warmth. The second reception room is separate and discreet, complete with useful built-in storage, making it perfect for a home office, playroom, or additional lounge area.
The kitchen offers excellent natural light and a convenient utility room, catering to the demands of busy family life. The spacious family bathroom features a contemporary heated towel rail for added comfort.
Outside, residents will appreciate the generous garden, providing a tranquil setting for outdoor gatherings and leisure. The property also boasts a private single garage and ample parking, ensuring ease and security for family vehicles.
The surrounding area is enriched by scenic walking routes, making this home a superb choice for those who appreciate both natural beauty and community amenities. Early viewing is highly recommended to fully appreciate all this superb family property has to offer.
Additional Information
Furnish Type:
Unfurnished
Council Tax Band:
F
Security Deposit:
£2,192
The Castle
Struggling to find a property? Get in touch and we'll help you find your ideal property.

