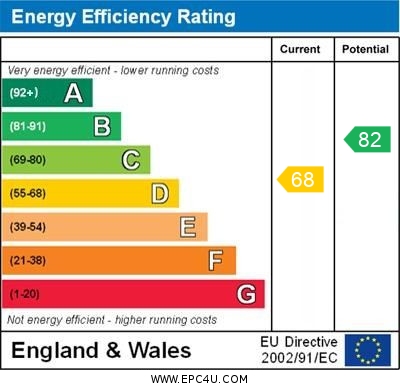Let Available Date
Available: 11/07/2025
Standout Features
- Available 11th July 2024
- Rent £1700pcm Deposit £1961.53
- Wood burner
- Integrated appliances
- Downstairs WC
- Garage
- Good travel links via M27 and M3
- Close to shops and amenities
- Eastleigh Borough Council Tax Band D
- Energy Performance Rate D
Property Description
MARTIN & CO are pleased to present this 3 bedroom detached house in popular Chandlers Ford within Thornden school catchment. Neutral décor throughout.
ENTRANCE: UPVC door into useful vestibule for coats and shoes.
LOUNGE: 5.48m x 4.31m Wood burner, large window providing lots of light, laminate flooring, stairs to 1st floor.
KITCHEN: 4.24m x 3.14m Good range of shaker wall and base units . Fridge freezer, Stainless steel sink integrated electric oven with gas hob. Integrated dish washer. Freestanding washing machine. French door to garden.
CLOAKROOM: Low level WC with hand basin.
STAIRS AND LANDING Neutral décor with carpet. Smoke alarm.
BEDROOM 1: 3.69m x 3.04m Double room neutral décor and carpets, windows to rear aspect. Airing cupboard.
BATHROOM: 2.29m X 2.15m. Pea shaped bath, electric shower. Sink with vanity. Low level WC, window with obscured glass.
BEDROOM 2: 3.25m x 3.02m Double room. Neutral décor and carpets, window to front aspect. Built in wardrobe.
BEDROOM 3: 2.96m x 2.10m Single room. Neutral décor and carpets, window to front aspect.
OUTSIDE Lawn area to the side and behind garages.
OTHER INFORMATION.
Telephone points: Yes
Sky Point No
Broadband - subject to connection
Smoke alarms Yes
Security Alarm No
* GAS CENTRAL HEATING
EASTLEIGH BOROUGH COUNCIL D
ENERGY PERFORMANCE RATE D
ENTRANCE: UPVC door into useful vestibule for coats and shoes.
LOUNGE: 5.48m x 4.31m Wood burner, large window providing lots of light, laminate flooring, stairs to 1st floor.
KITCHEN: 4.24m x 3.14m Good range of shaker wall and base units . Fridge freezer, Stainless steel sink integrated electric oven with gas hob. Integrated dish washer. Freestanding washing machine. French door to garden.
CLOAKROOM: Low level WC with hand basin.
STAIRS AND LANDING Neutral décor with carpet. Smoke alarm.
BEDROOM 1: 3.69m x 3.04m Double room neutral décor and carpets, windows to rear aspect. Airing cupboard.
BATHROOM: 2.29m X 2.15m. Pea shaped bath, electric shower. Sink with vanity. Low level WC, window with obscured glass.
BEDROOM 2: 3.25m x 3.02m Double room. Neutral décor and carpets, window to front aspect. Built in wardrobe.
BEDROOM 3: 2.96m x 2.10m Single room. Neutral décor and carpets, window to front aspect.
OUTSIDE Lawn area to the side and behind garages.
OTHER INFORMATION.
Telephone points: Yes
Sky Point No
Broadband - subject to connection
Smoke alarms Yes
Security Alarm No
* GAS CENTRAL HEATING
EASTLEIGH BOROUGH COUNCIL D
ENERGY PERFORMANCE RATE D
Additional Information
Furnish Type:
Furnished
Council Tax Band:
D
Security Deposit:
£1,961
Sycamore Avenue, Chandler's Ford, Eastleigh
Struggling to find a property? Get in touch and we'll help you find your ideal property.

