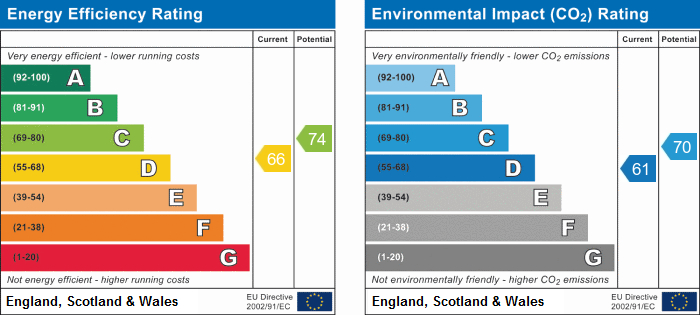Let Available Date
Available: Now
Standout Features
- Three Bedrooms
- Long/Short Let
- Part Furnished
- Three Storey
- Convenient Town Centre Location
- Communal Courtyard
- Reception Room
- Bathroom
Property Description
FULL DESCRIPTION Martin & Co Guisborough is pleased to welcome to the market this popular three bedroom, three storey town house. Situated in a convenient location just off the main high street. This property can be offered on a long/short term basis and is offered on a part furnished basis. Briefly comprising of entrance hall, lounge, kitchen, three bedrooms and bathroom. Please call 01287 631254 to book a viewing.
GROUND FLOOR Entrance door, central heating radiator, carpet flooring and stairs leading to the first floor.
LOUNGE To front & rear aspect. Carpet flooring, central heating radiator and windows x2. Furniture including dining table & 4 chairs, side table, 2 seater sofa and chair, shelving units and side table.
KITCHEN To front & side aspect. Range of wall, base and drawer units with light fascias, 1 ½ bowl stainless steel inset sink unit, mixer tap, tiled splash backs, laminate work surfaces, electric oven, extractor hood, fridge / freezer, fridge, washing machine, wall mounted Gas central heating boiler, vinyl flooring, inset lighting, central heating radiator and windows x2.
FIRST FLOOR
LANDING 1 With windows x2, central heating radiator and stairs to second floor.
BEDROOM 1 To front & rear aspect. Central heating radiators x2 and windows x2. Furniture included - freestanding wardrobe unit, chairs x2, Double Bed and side table.
BATHROOM Part tiled. White suite comprising: low level WC, pedestal wash hand basin, panelled bath with Mira electric shower over, shower curtain, extractor, carpet flooring, central heating radiator and window.
SECOND FLOOR
LANDING 2 With window.
BEDROOM 2 To front aspect. Double bedroom, central heating radiator and window.
BEDROOM 3 To rear aspect. Single bedroom, central heating radiator and window.
GROUND FLOOR Entrance door, central heating radiator, carpet flooring and stairs leading to the first floor.
LOUNGE To front & rear aspect. Carpet flooring, central heating radiator and windows x2. Furniture including dining table & 4 chairs, side table, 2 seater sofa and chair, shelving units and side table.
KITCHEN To front & side aspect. Range of wall, base and drawer units with light fascias, 1 ½ bowl stainless steel inset sink unit, mixer tap, tiled splash backs, laminate work surfaces, electric oven, extractor hood, fridge / freezer, fridge, washing machine, wall mounted Gas central heating boiler, vinyl flooring, inset lighting, central heating radiator and windows x2.
FIRST FLOOR
LANDING 1 With windows x2, central heating radiator and stairs to second floor.
BEDROOM 1 To front & rear aspect. Central heating radiators x2 and windows x2. Furniture included - freestanding wardrobe unit, chairs x2, Double Bed and side table.
BATHROOM Part tiled. White suite comprising: low level WC, pedestal wash hand basin, panelled bath with Mira electric shower over, shower curtain, extractor, carpet flooring, central heating radiator and window.
SECOND FLOOR
LANDING 2 With window.
BEDROOM 2 To front aspect. Double bedroom, central heating radiator and window.
BEDROOM 3 To rear aspect. Single bedroom, central heating radiator and window.
Additional Information
Furnish Type:
Furnished
Council Tax Band:
D
Security Deposit:
£900
Stokesley, Cleveland
Struggling to find a property? Get in touch and we'll help you find your ideal property.

