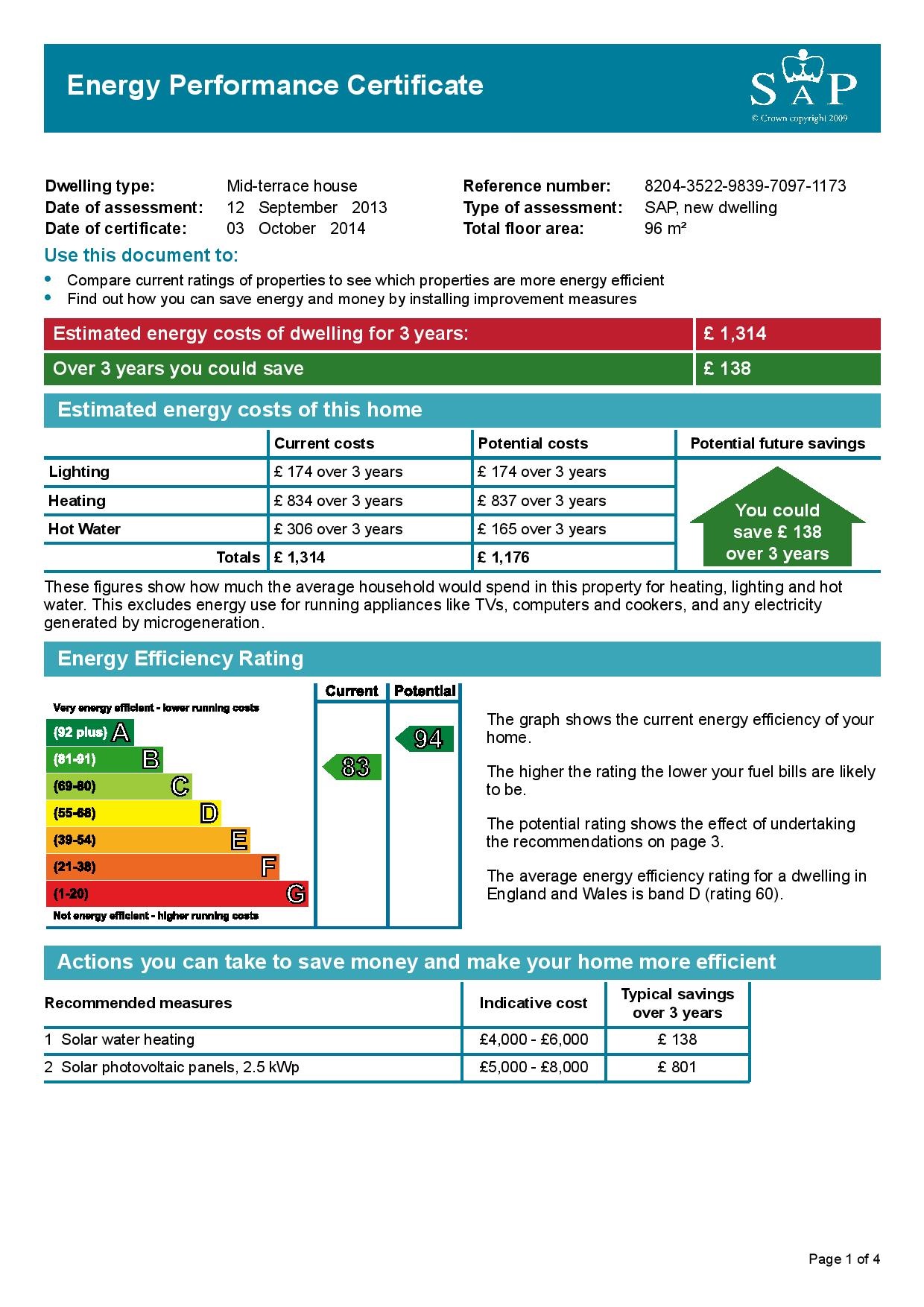Let Available Date
Available: 28/11/2025
Standout Features
- Modern
- Gas Heating
- Great Location
- Garden
- Kitchen With Appliances
- En-Suite
Property Description
WATCH OUR LIVESTREAM VIRTUAL VIEWING ON THURSDAY, 6TH OCTOBER AT 11 AM
FOLLOW THE VIDEO TOUR LINK AND SHORTLIST THE VIRTUAL VIEWING
ENTRANCE HALL Private entrance, laminate flooring
DOWNSTAIRS WC Tiled flooring, extractor fan, WC with sink, radiator
LOUNGE 12' 11" x 12' 02" (3.94m x 3.71m) Laminate flooring, window to side, French doors leading to rear garden, TV/ Satellite/ FM point
KITCHEN 17' x 10' 6" (5.18m x 3.2m) Tiled flooring, cooker with electric hob, extractor fan, fridge/ freezer, dishwasher and washing machine are all intergrated. Window to front, French doors to rear
BEDROOM ONE 17 ' x 8' 11" (5.18m x 2.72m) Laminate flooring, window to front
EN- SUITE Tiled flooring, extractor fan, shaver socket, heated towel radiator, suite comprising WC, sink, shower cubicle
BEDROOM TWO 16' 04" x 8' 09" (4.98m x 2.67m) Laminate flooring, TV/ Satellite/ FM point, windows to front & rear
BEDROOM THREE 10' x 7' 02" (3.05m x 2.18m) Laminate flooring, window to front
BATHROOM Tiled flooring, suite comprising WC, sink, bath with shower above, extractor fan, shaver socket, heated towel radiator, obscure window to rear
GARDEN Split level garden, patio area with stairs leading down to lawn area
gate at the rear, leading to car port
PARKING Allocated parking & car port
FOLLOW THE VIDEO TOUR LINK AND SHORTLIST THE VIRTUAL VIEWING
ENTRANCE HALL Private entrance, laminate flooring
DOWNSTAIRS WC Tiled flooring, extractor fan, WC with sink, radiator
LOUNGE 12' 11" x 12' 02" (3.94m x 3.71m) Laminate flooring, window to side, French doors leading to rear garden, TV/ Satellite/ FM point
KITCHEN 17' x 10' 6" (5.18m x 3.2m) Tiled flooring, cooker with electric hob, extractor fan, fridge/ freezer, dishwasher and washing machine are all intergrated. Window to front, French doors to rear
BEDROOM ONE 17 ' x 8' 11" (5.18m x 2.72m) Laminate flooring, window to front
EN- SUITE Tiled flooring, extractor fan, shaver socket, heated towel radiator, suite comprising WC, sink, shower cubicle
BEDROOM TWO 16' 04" x 8' 09" (4.98m x 2.67m) Laminate flooring, TV/ Satellite/ FM point, windows to front & rear
BEDROOM THREE 10' x 7' 02" (3.05m x 2.18m) Laminate flooring, window to front
BATHROOM Tiled flooring, suite comprising WC, sink, bath with shower above, extractor fan, shaver socket, heated towel radiator, obscure window to rear
GARDEN Split level garden, patio area with stairs leading down to lawn area
gate at the rear, leading to car port
PARKING Allocated parking & car port
Additional Information
Furnish Type:
Unfurnished
Council Tax Band:
D
Security Deposit:
£2,134
Mary Munnion Quarter, Chelmsford
Struggling to find a property? Get in touch and we'll help you find your ideal property.


